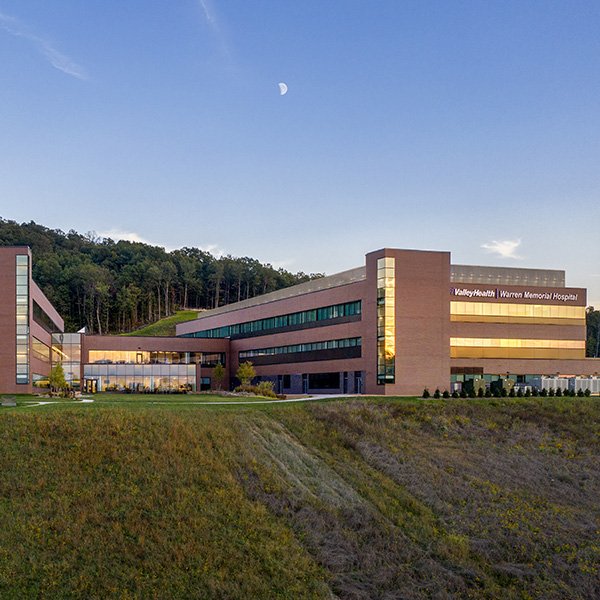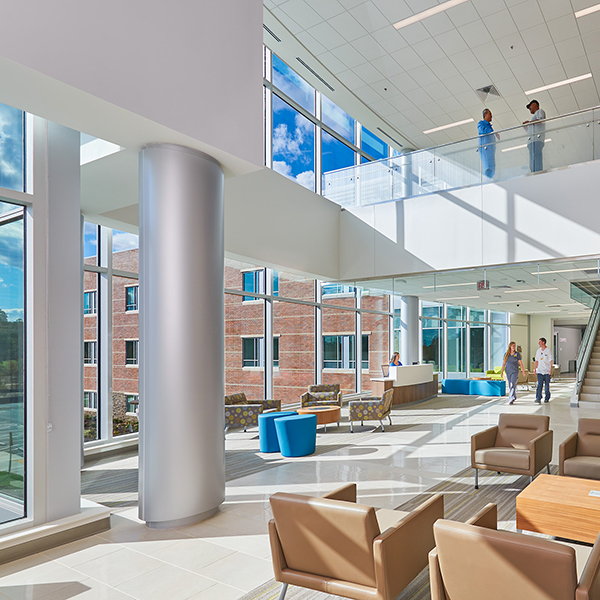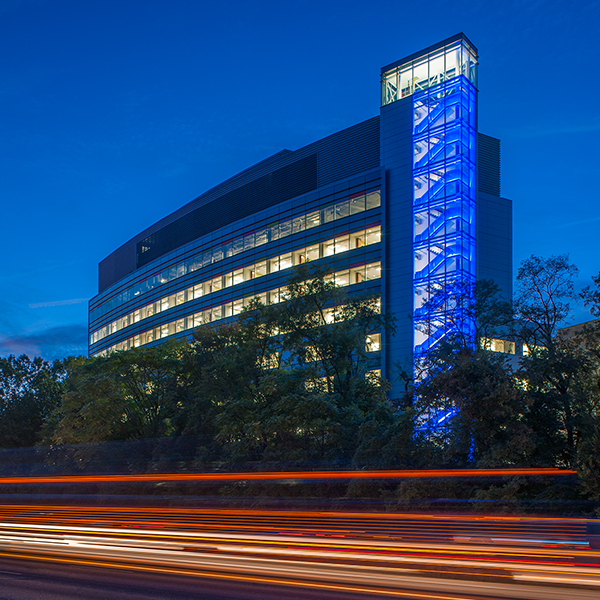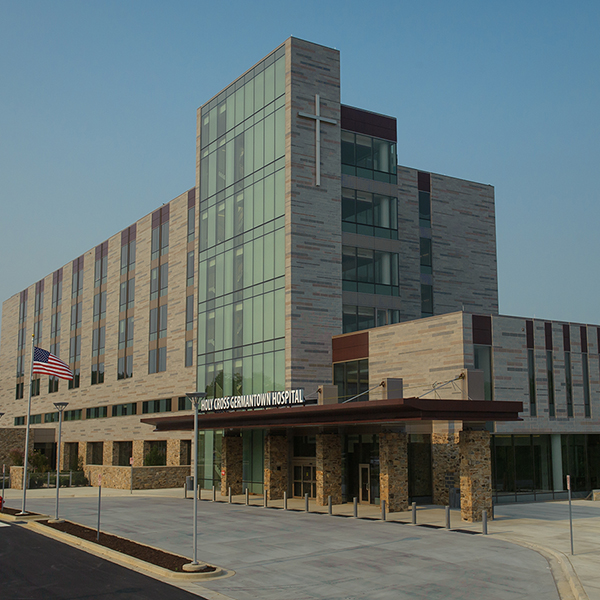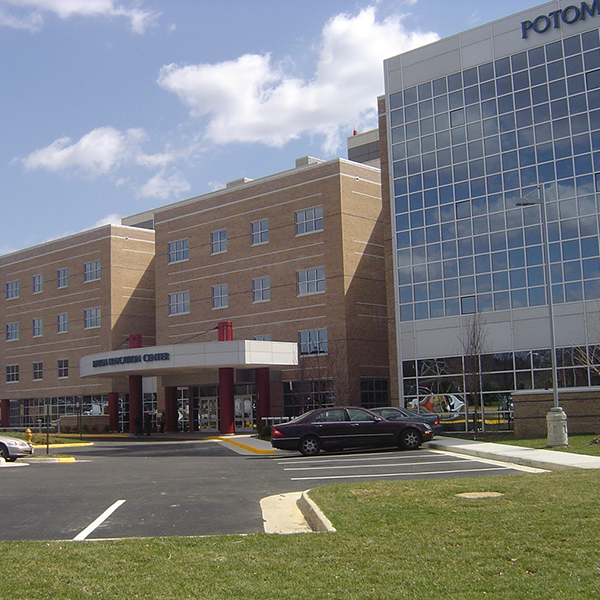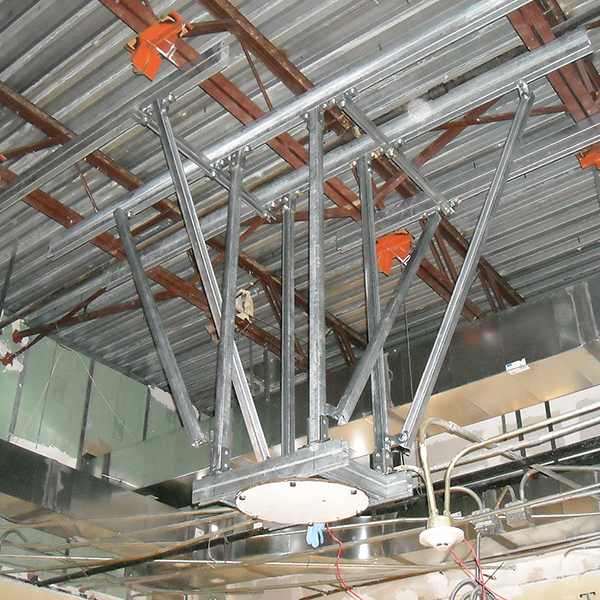Sentara Potomac Hospital
This 170,000 SF, four-level hospital building included structural framing designed to support two additional future floors. There was also a walkway to the Potomac Hospital Prototype Room building, equipment pads, renovation of the mechanical plant, and renovations in the adjacent Building 3A. There were also new wall openings, a new loading dock and storage space, several new retaining walls, a one-story infill building between Buildings 3A and G-3 for mechanical equipment space, and a walkway to Building 3A. We recommended additional geotechnical testing in order to evaluate the use of a geopier foundation system over a conventional drilled pier foundation. This proved to be a viable system that saved the client $100,000.
Location
Woodbridge, VA
Client
Sentara Northern Virginia Medical Center
Architect/Engineer
McCulloch England Associates Architects
General Contractor
Joint Venture of Bovis and Twin Contracting Corp.
HEALTHCARE PROJECTS


