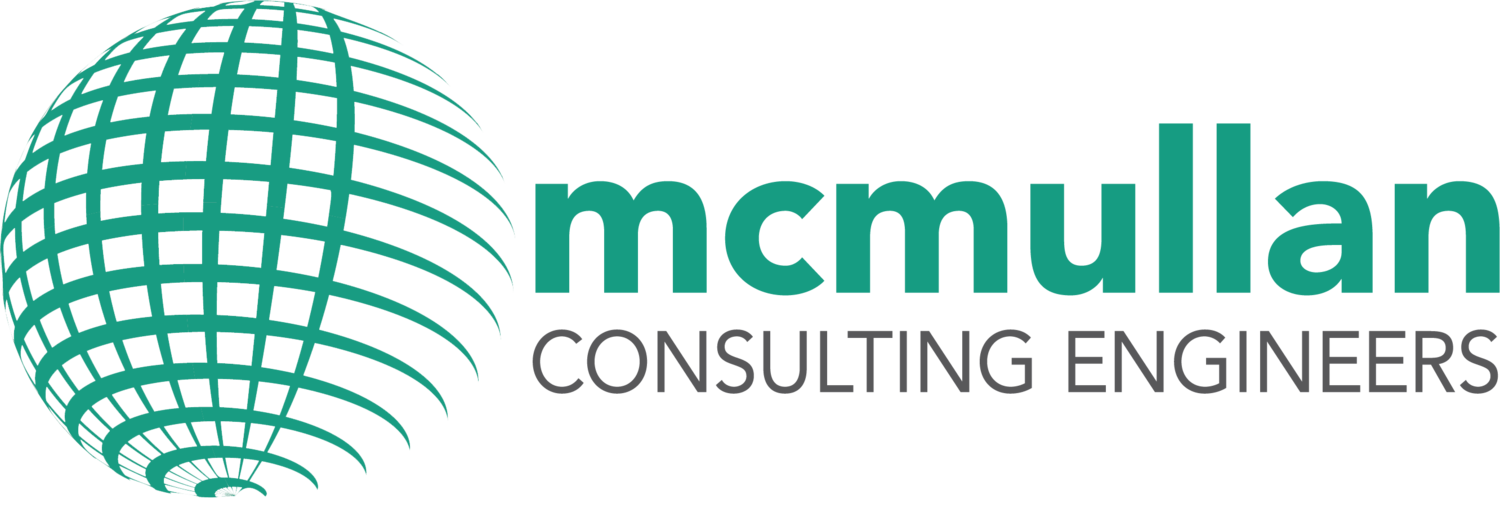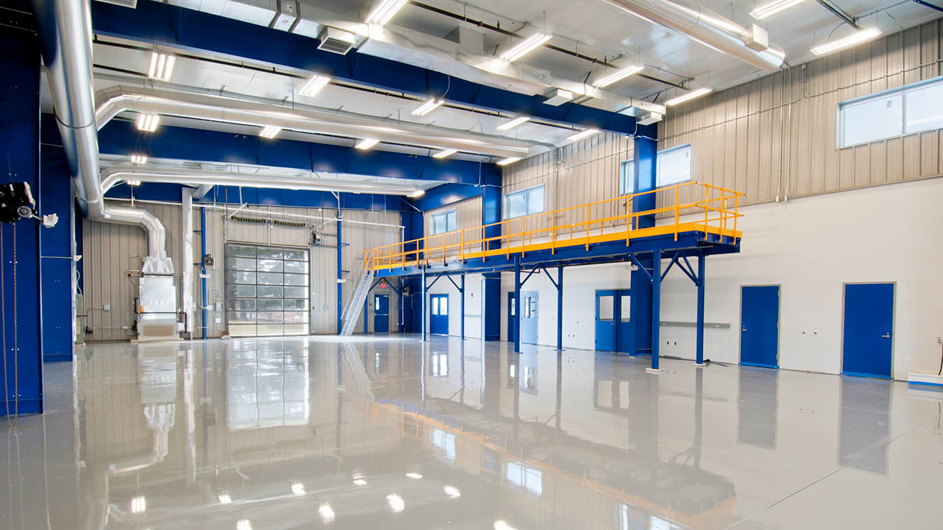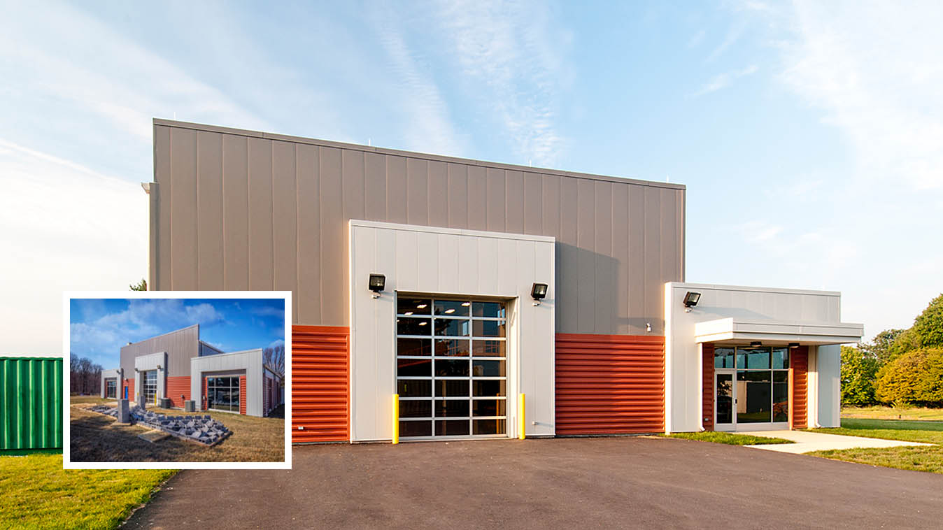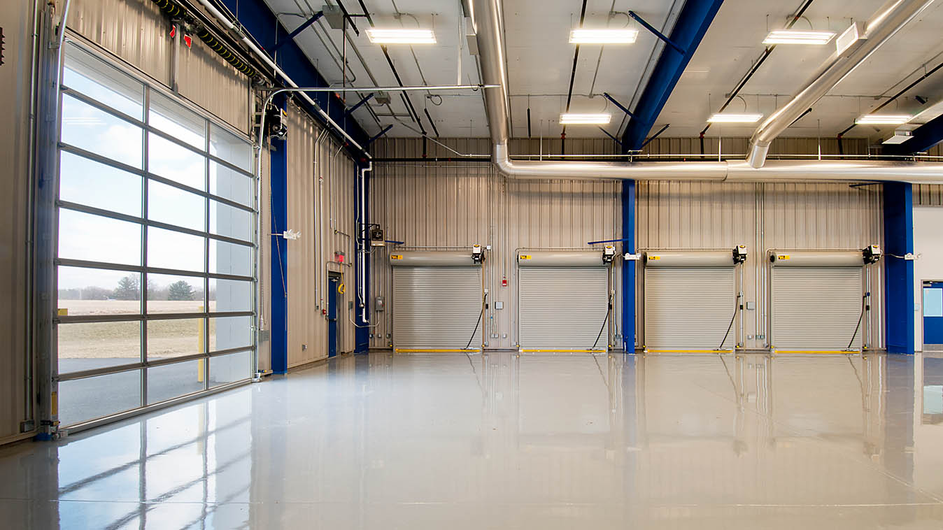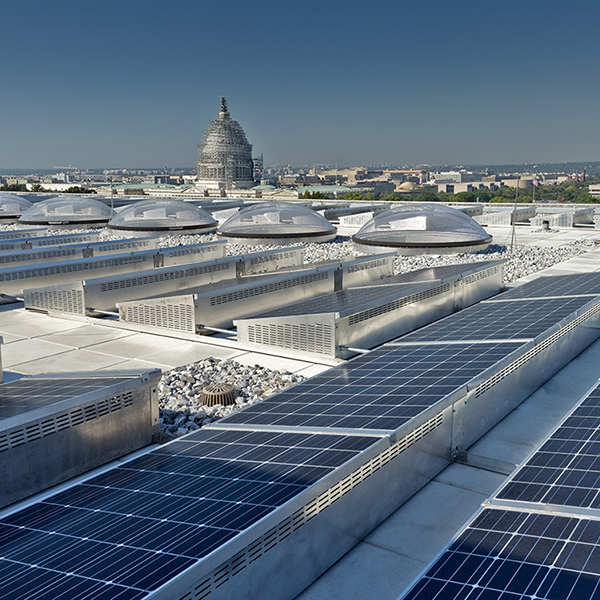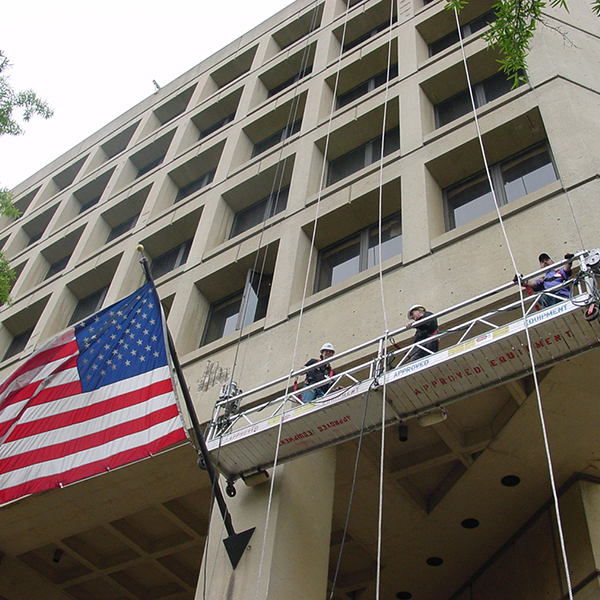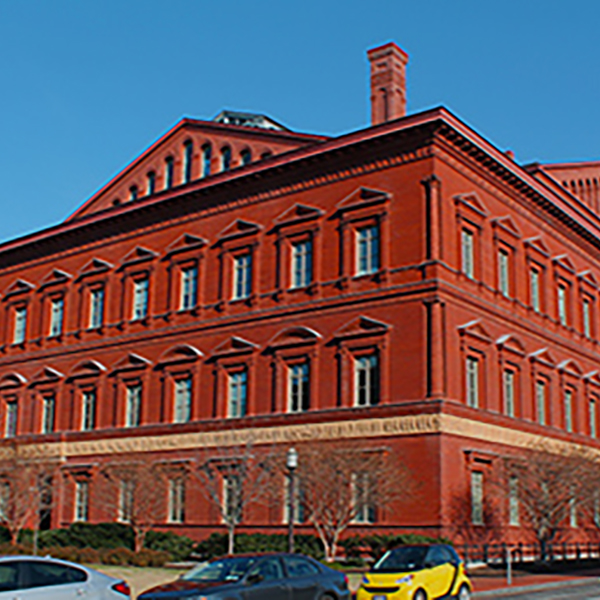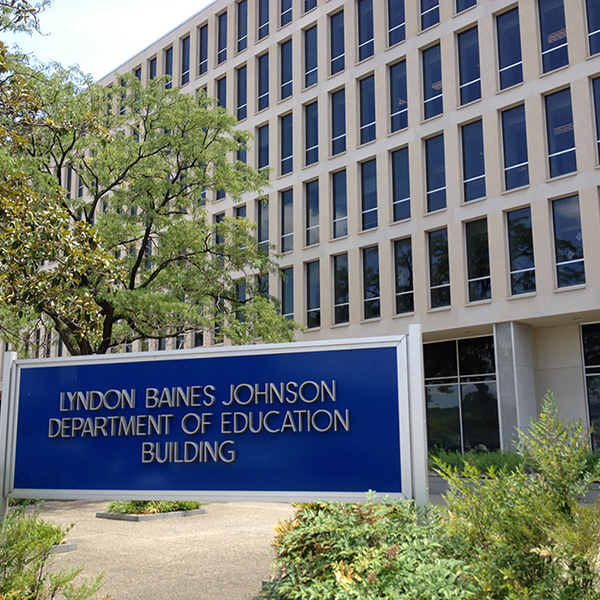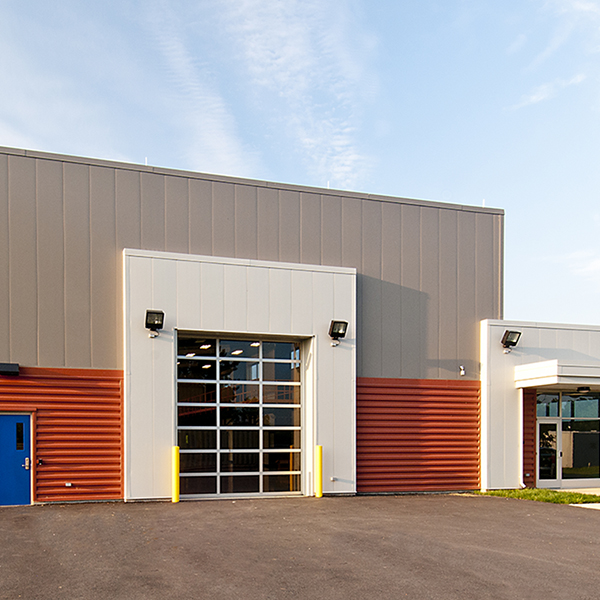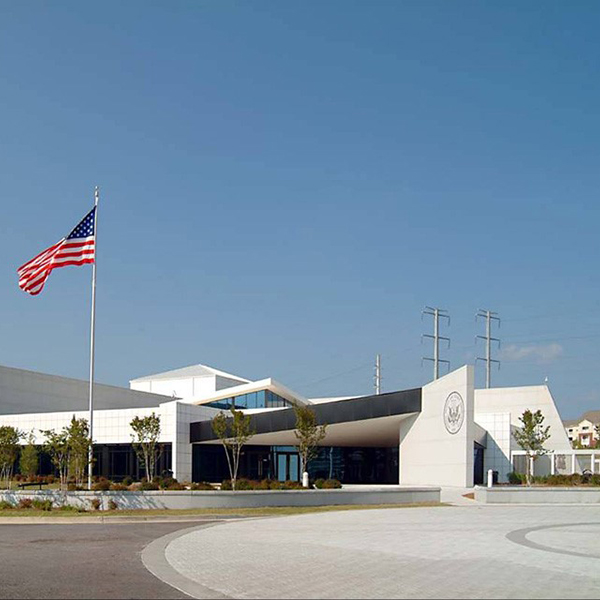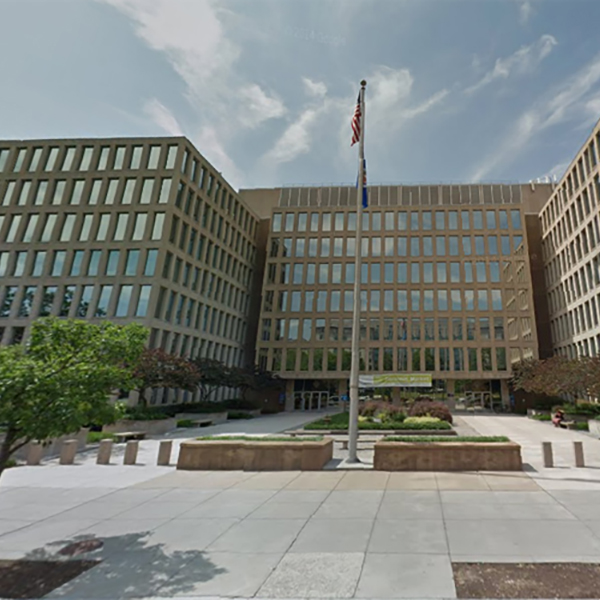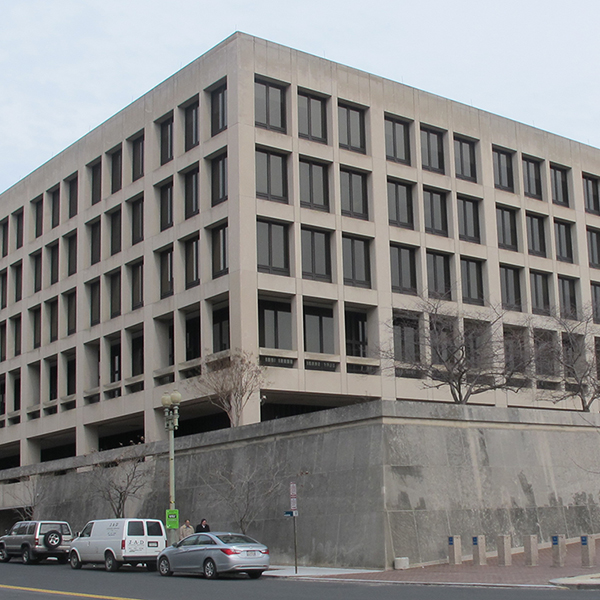NIST Robotic Testing Facility
This LEED certified 7,500 SF pre-engineered steel framed testing facility comprises a 50-foot clear span and 24-foot-high open main floor testing area with additional rooms for viewing, cutting, fabrication, offices, visitors, conference/break room, and other miscellaneous functions. There is a glassed-in walkway for viewing of testing with sound proofing to the office and open-air catwalk. Its exterior is a combination of brick and metal wall panels to match existing NIST service buildings. The industrial eight-inch slab on grade is designed for trucks and forklifts that access the test area through roll-up doors. Perimeter bays have 10-foot sliding barn doors with glass windows in the top half for all 20-foot-wide bays to secure contents as well as keep heat, sound, and fabrication dust inside. Whether opened or closed, the overlapping doors were designed to avoid hindering traffic in the bay or access to the rooms. There were also extensive skylights and other mechanical enhancements incorporated in the design to reduce energy consumption.
Location
Gaithersburg, MD
Client
National Institute of Standards and Technology (NIST)
Architect/Engineer
Colimore Architects
General Contractor
NIST
FEDERAL PROJECTS
