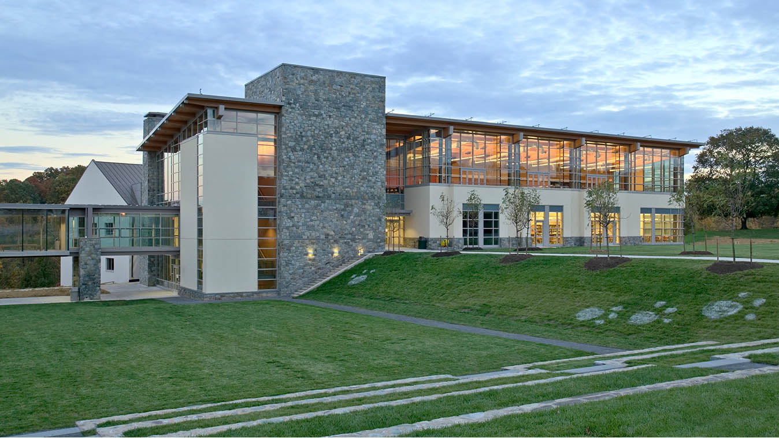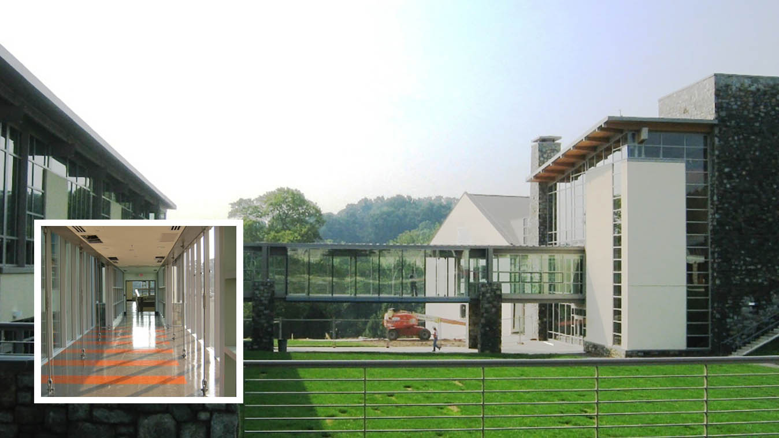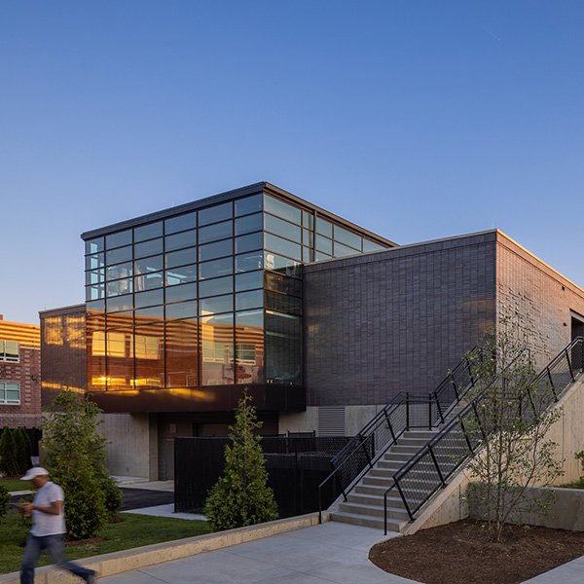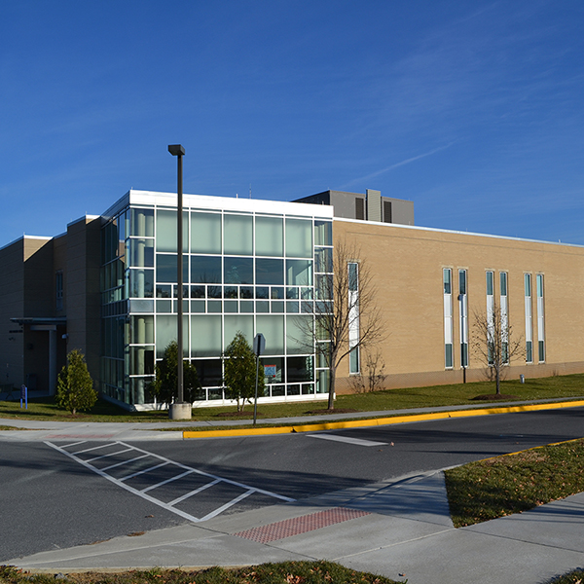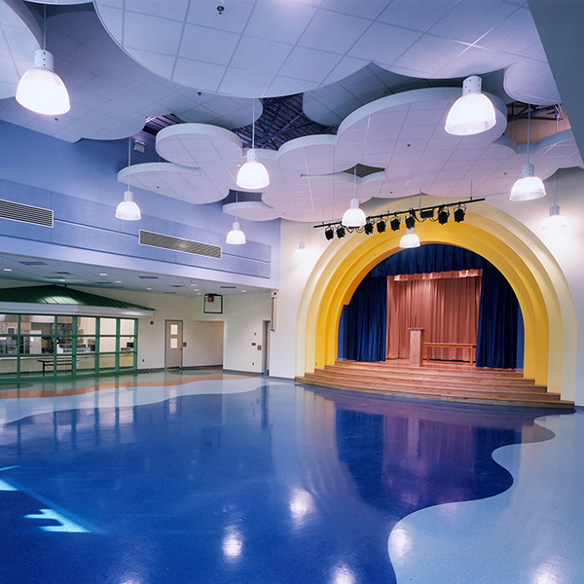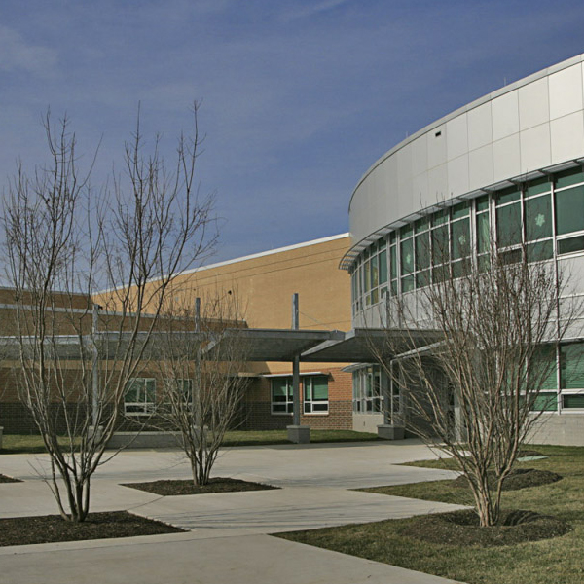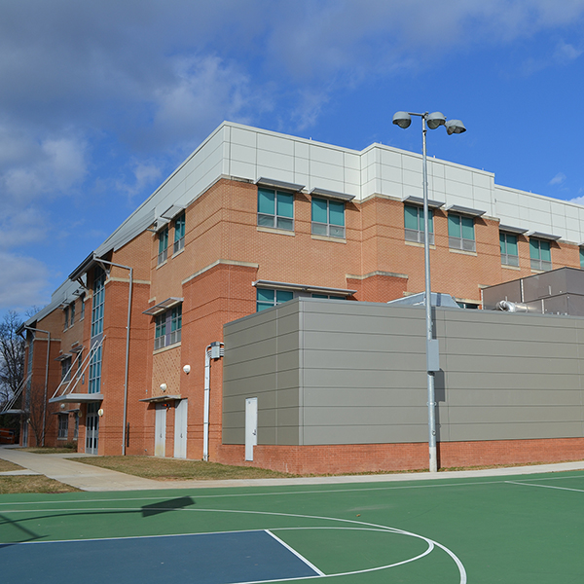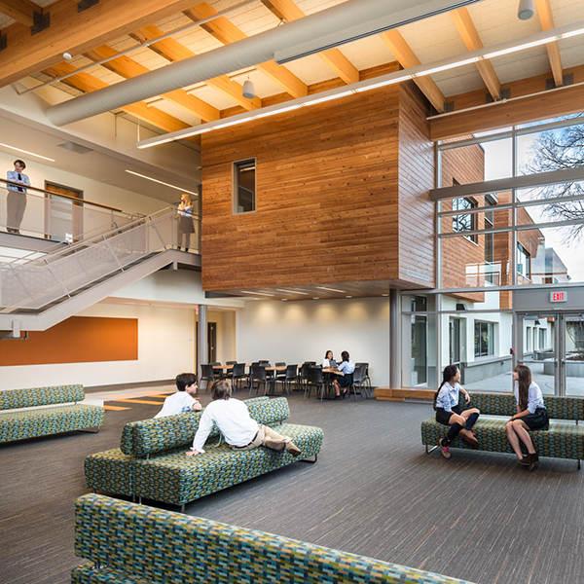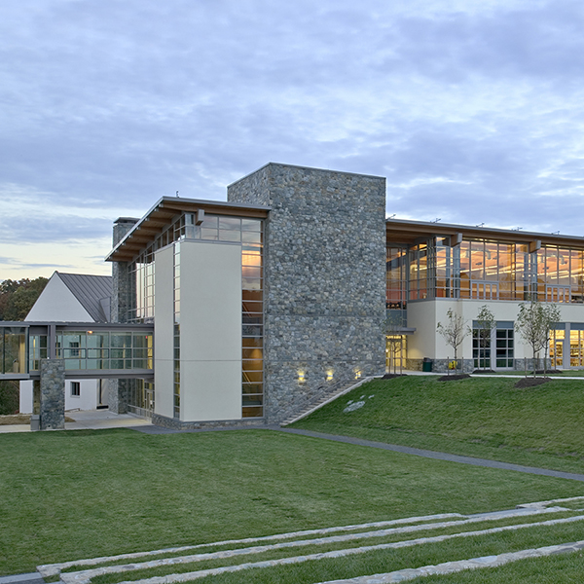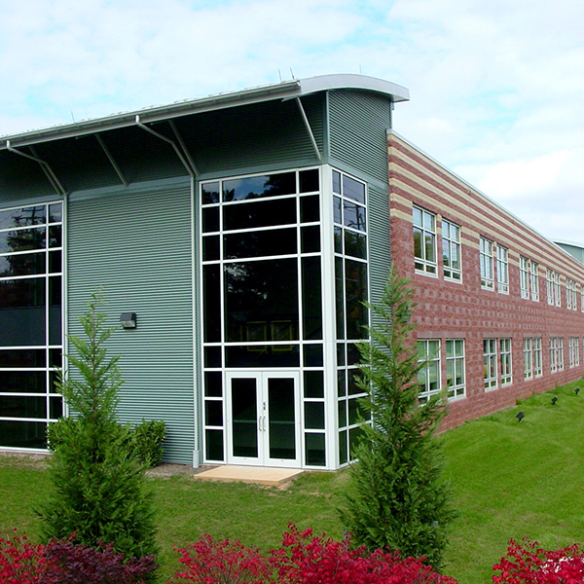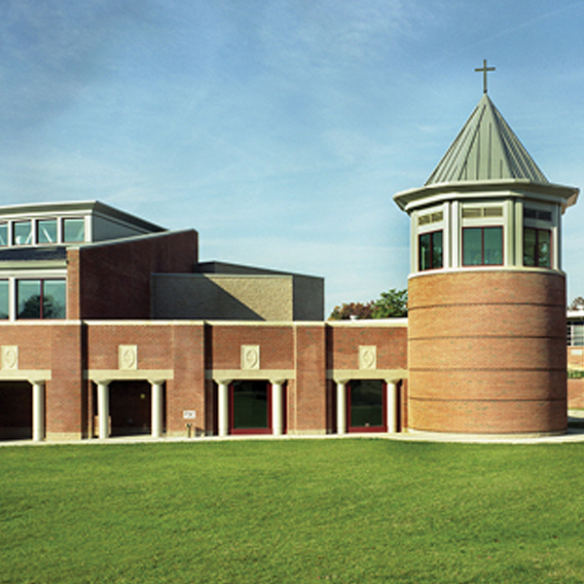Potomac Upper School Renovation & Expansion
This renovation of the existing upper school and expansion of two new wings created a three-level gathering space along with new classrooms, library, black box 126-seat theatre, and dining room that opened to a green roof balcony. Work also included design and construction of an underground tunnel to connect the Tundra building to the upper school and an elevated pedestrian bridge 90 feet long. A new 2,200 SF mechanical central plant building was constructed adjacent to the existing auditorium building with an adjacent 1,700 SF earth-retaining screen wall enclosure around two cooling towers, generator, and above-grade oil tank. Exterior walls are concrete masonry and independent of the structural steel frame.
Location
McLean, VA
Client
The Potomac School
Architect/Engineer
cox graae + spack architects
General Contractor
Coakley & Williams Construction Inc.
Awards
- AIA|DC Merit Award for Architecture
- AIA Northern Virginia Honor Award
K-12 PROJECTS

