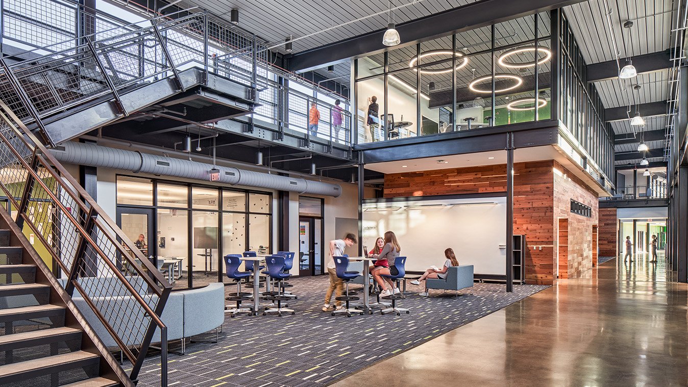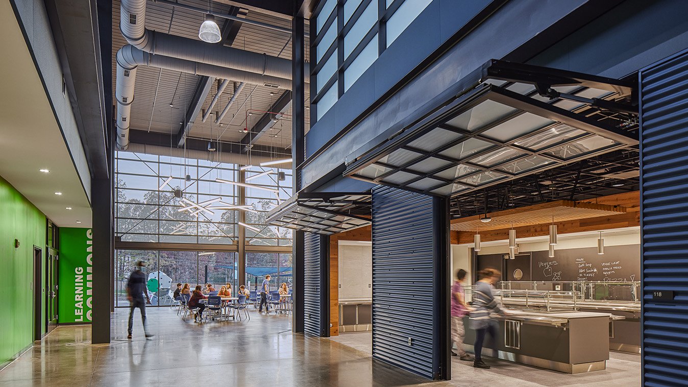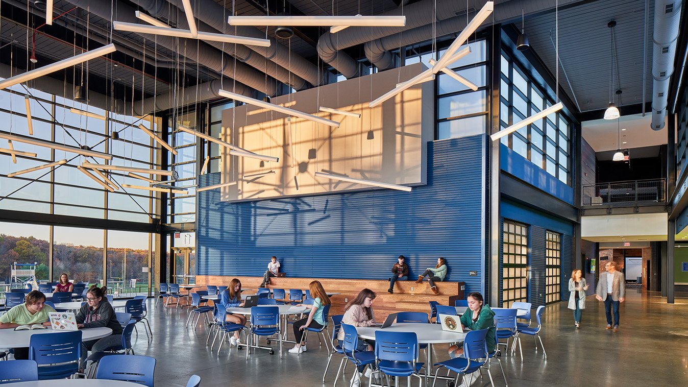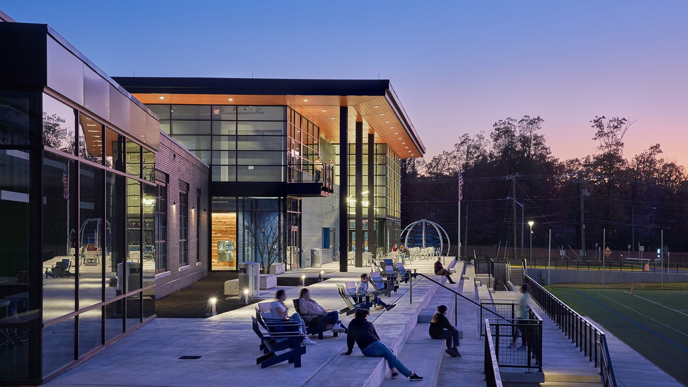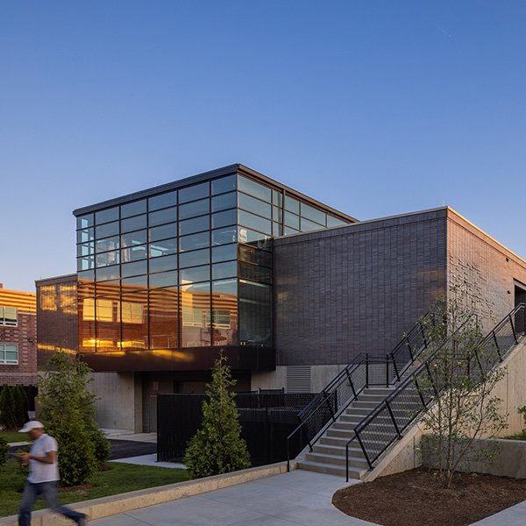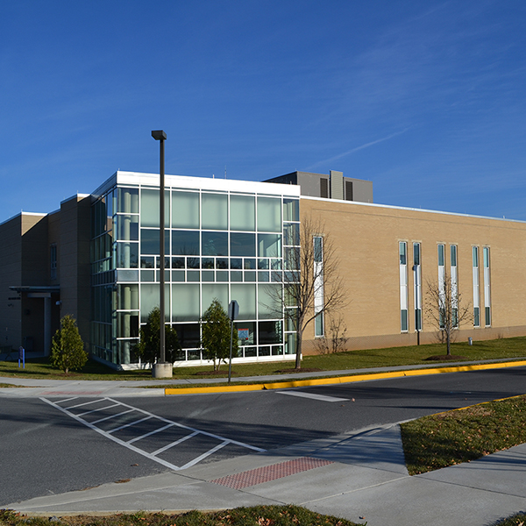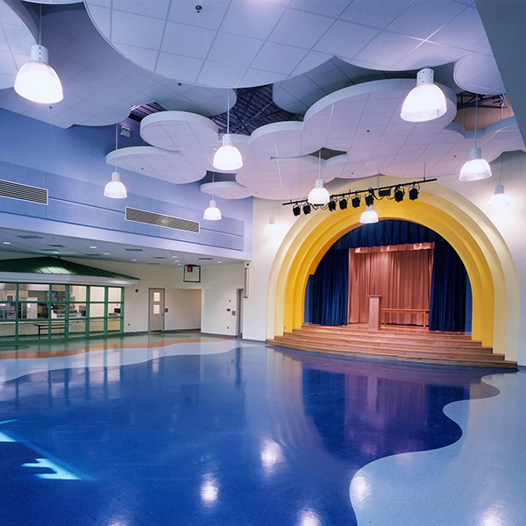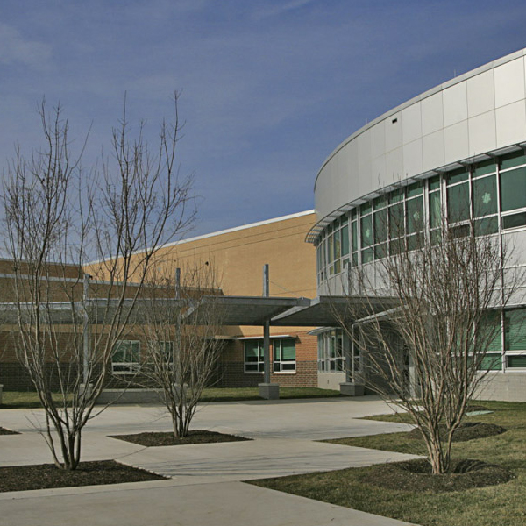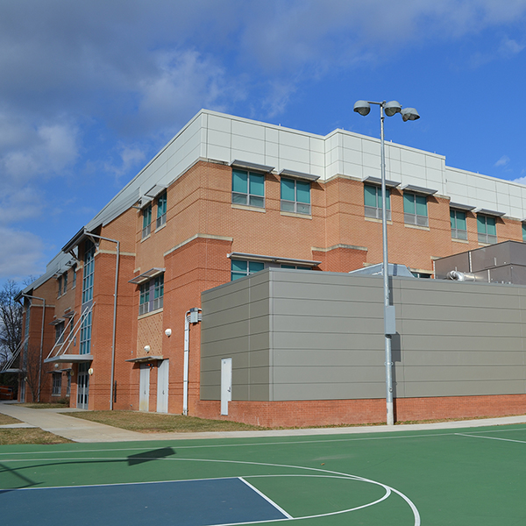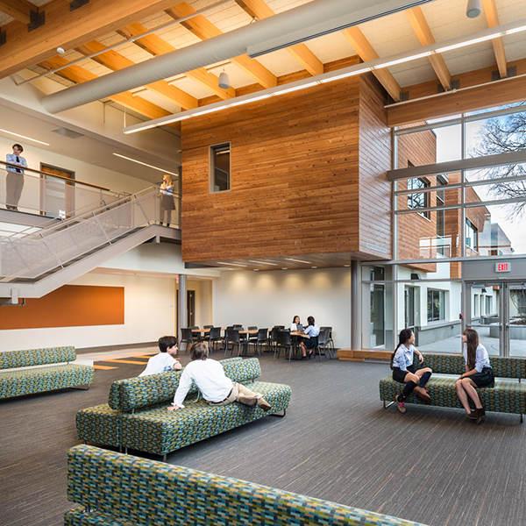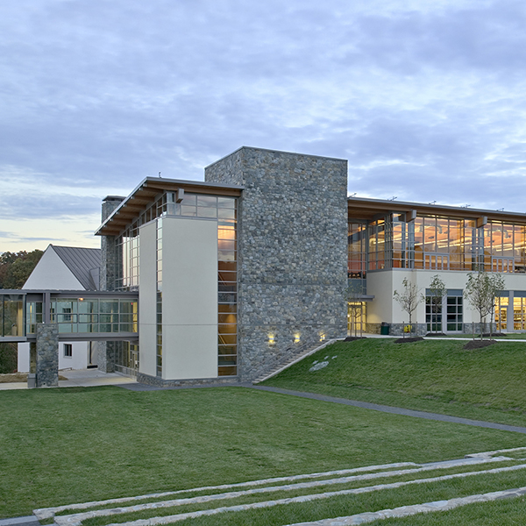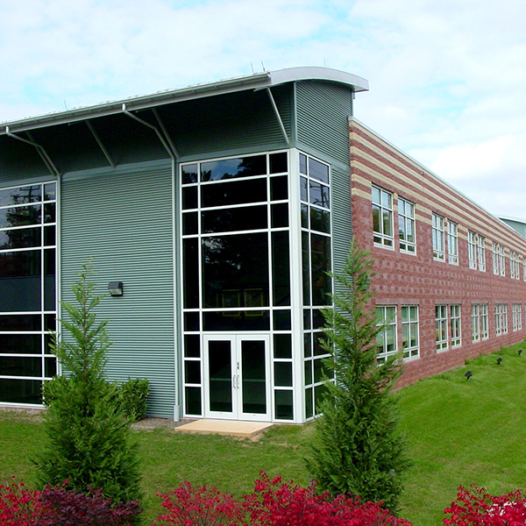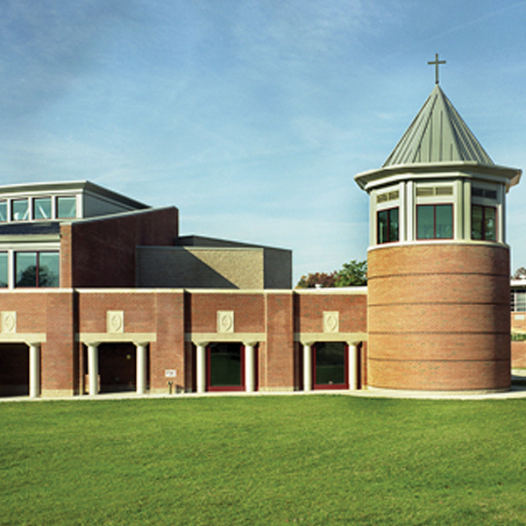Flint Hill Peterson Middle School
As part of its campus expansion, the Flint Hill School built a new middle school designed to improve the academic and developmental possibilities for their seventh- and eighth-graders, especially in STEAM-related education. The new 40,000 SF, two-story building was built into a hillside and features multiple atrium-like spaces, project-based learning spaces, and a multi-media production facility. It also has a maximum height of 45 feet. Its structure comprises exposed steel framing with multiple feature elements such as an exposed ornamental stair, cantilevered roof framing, and cantilevered walkway at entry.
McMullan provided full structural engineering design, construction documents, and construction administration services.
(Above Photo Credits - © Prakash Patel)
Location
Oakton, VA
Client
Flint Hill School
Architect/Engineer
DLR Group (formerly Bowie Gridley Architects)
General Contractor
The Whiting-Turner Contracting Company
Awards
AIA Northern Virginia Design Awards Jurors' Citation in Institutional Architecture
Fairfax County James M. Scott Exceptional Design Honorable Mention for Institutional
Mid-Atlantic Masonry Association Masonry Design Excellence Award
K-12 PROJECTS



