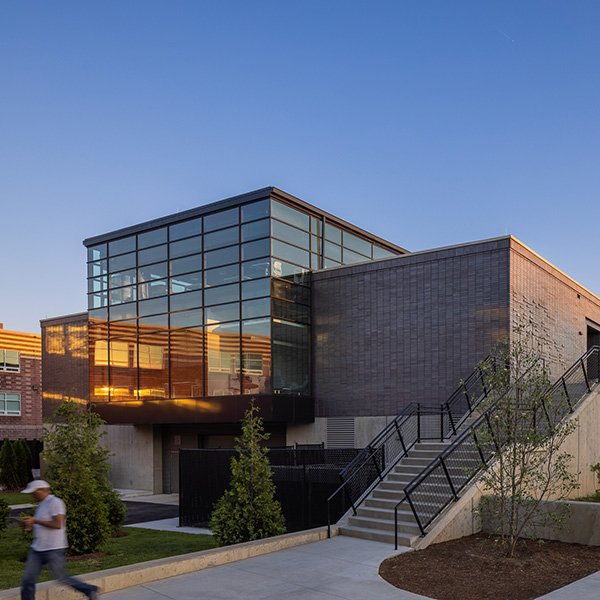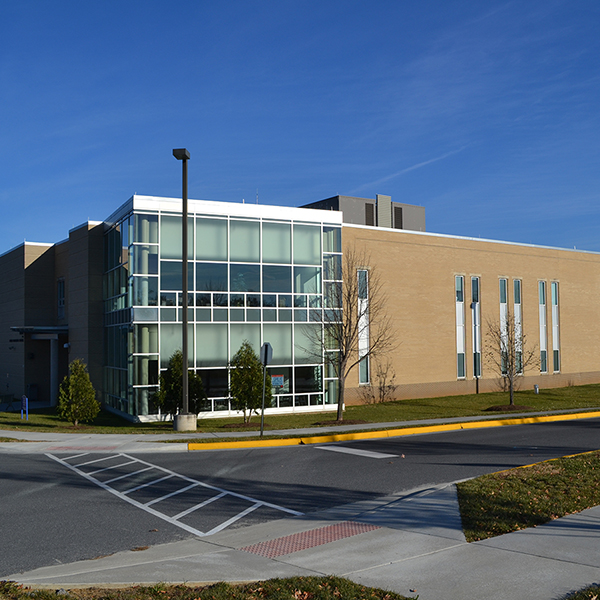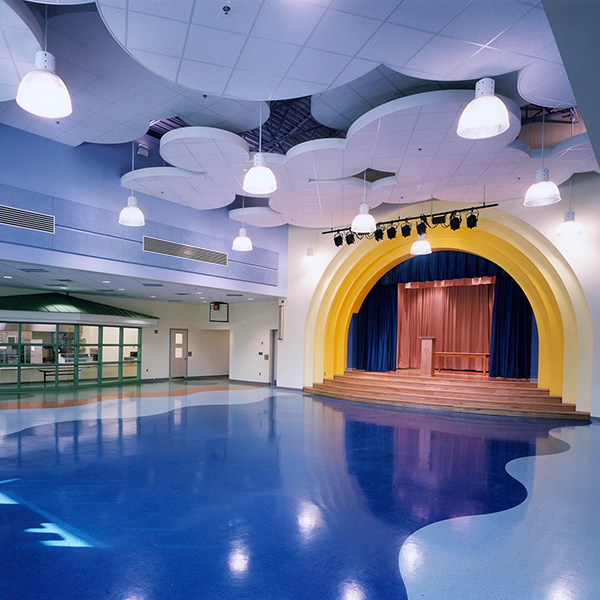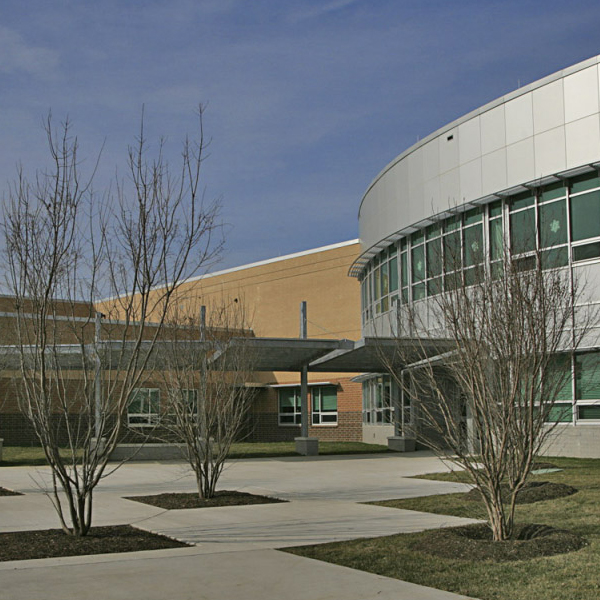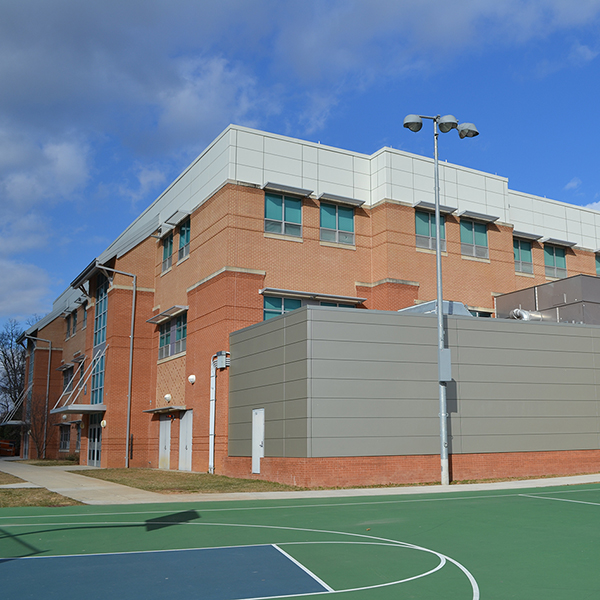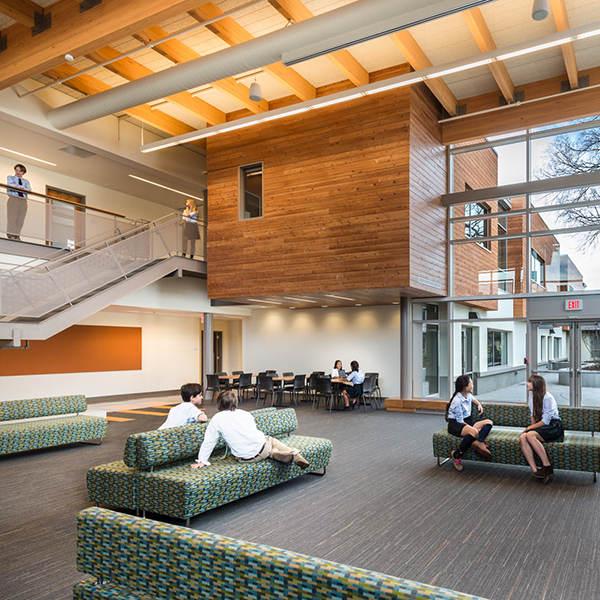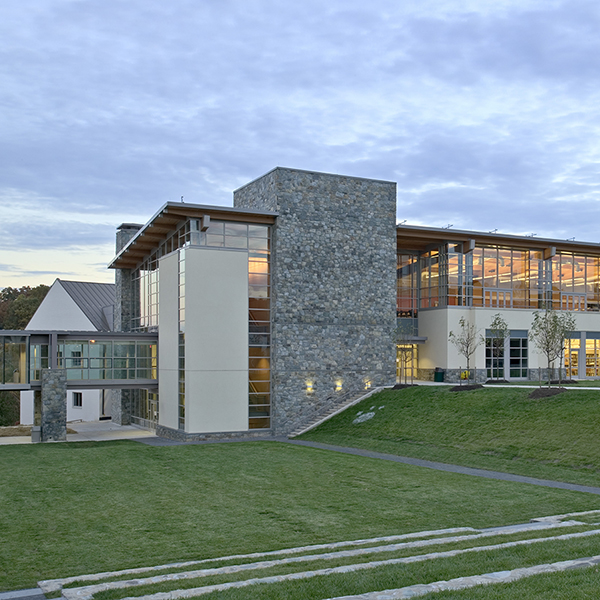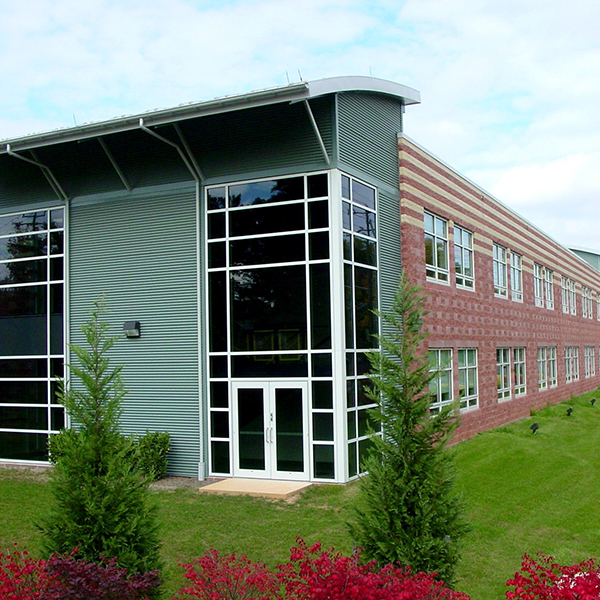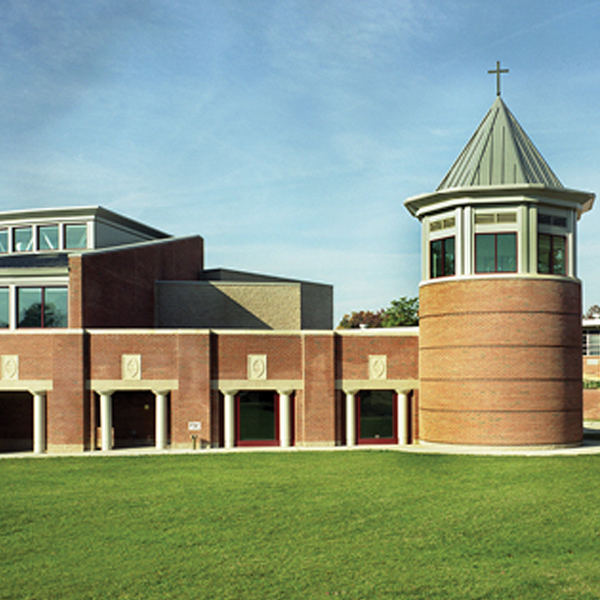Flint Hill Upper School
This 127,000 SF, three-level academic building features a media library, gymnasium, and a two-story wing adjacent to the gymnasium for the administration and laboratory spaces. The building is constructed on a sloped site with significant grade changes around the building.
Location
Oakton, VA
Client
Flint Hill School
Architect/Engineer
Chatelain Architects (now Bowie Gridley Architects)
General Contractor
The Whiting-Turner Contracting Company
Awards
- AIA|DC Presidential Citation for Sustainable Design
K-12 PROJECTS



