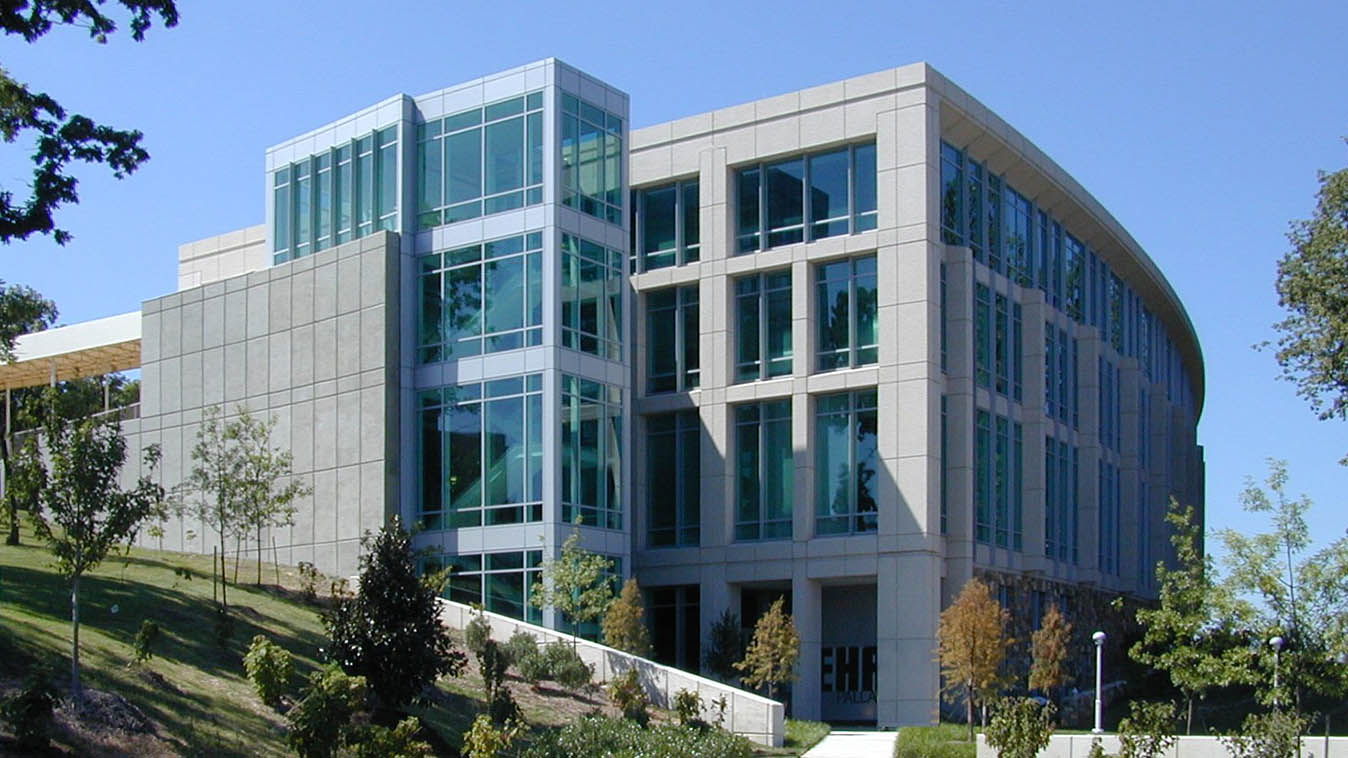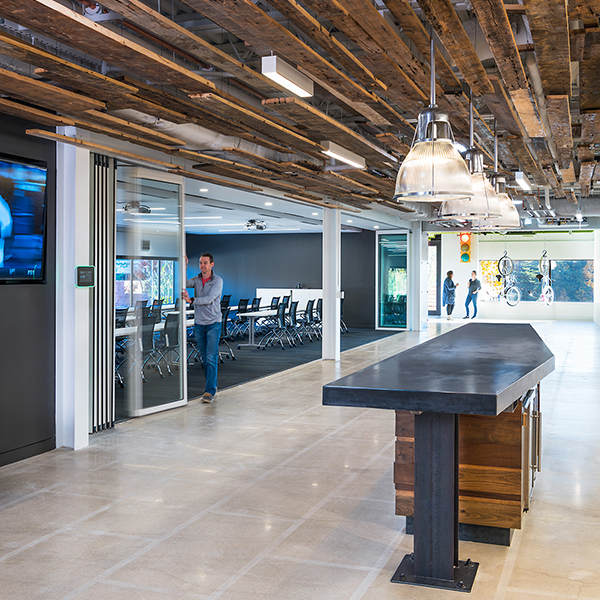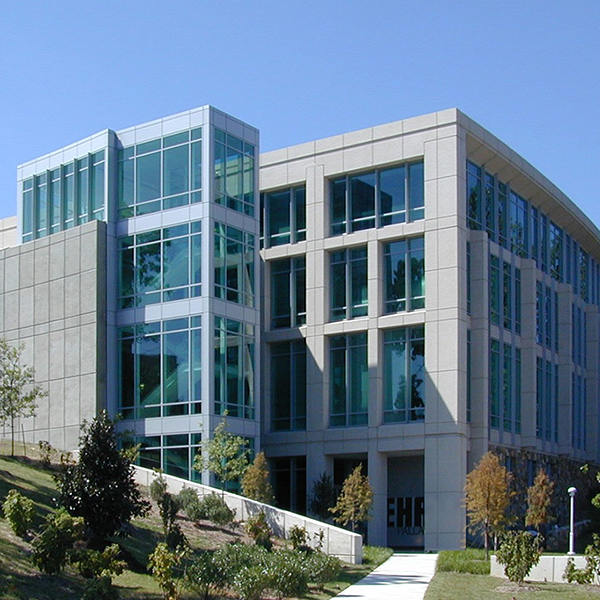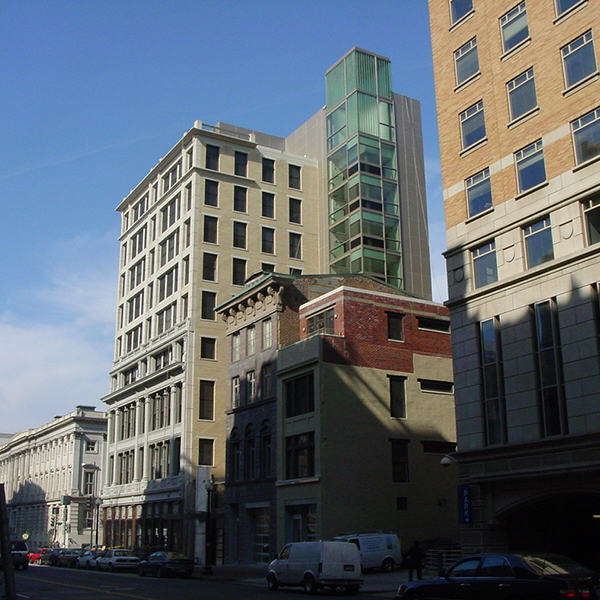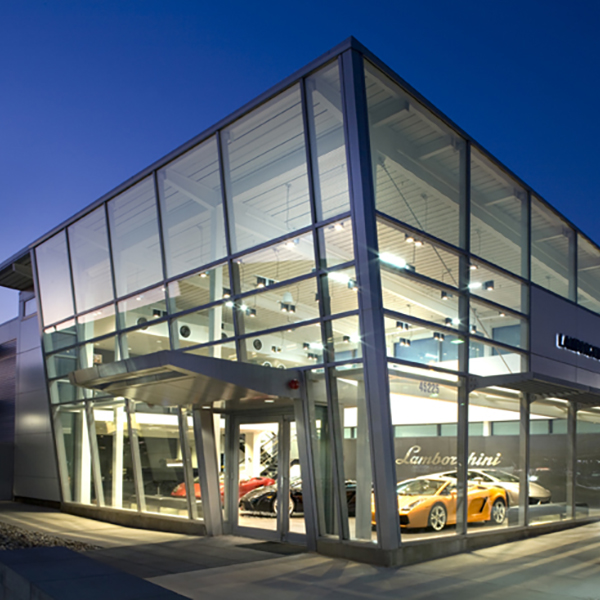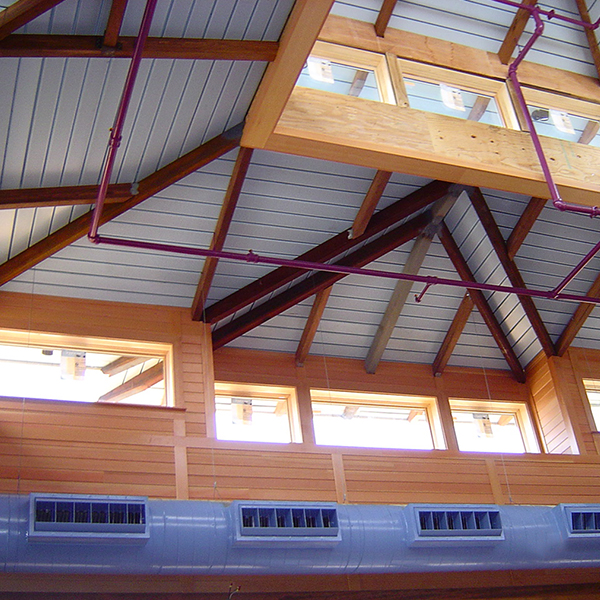REHAU North American Headquarters
REHAU expanded their headquarters campus with the addition of a multi-million-dollar development comprising a new four-level, 76,000 SF office building with extensive site work/landscaping and an additional 400 surface parking spaces. The project was designed as a showcase for the company’s exclusive products that include radiant floor heating and commercial window systems. The radiant floor heating system was integrated with the post-tensioned cables for the flat beam and slab system. The post-tensioned beams span between column supports with interior bay spacing of 40x20 feet. The building foundations were supported on bedrock.
Location
Leesburg, VA
Client
REHAU
Architect/Engineer
KGD Architecture
General Contractor
DAVIS Construction
Awards
- AIA Northern Virginia Merit Award for Excellence in Architecture
- CMAA National Capital Chapter Project Achievement Award, Honorable Mention
COMMERCIAL PROJECTS

