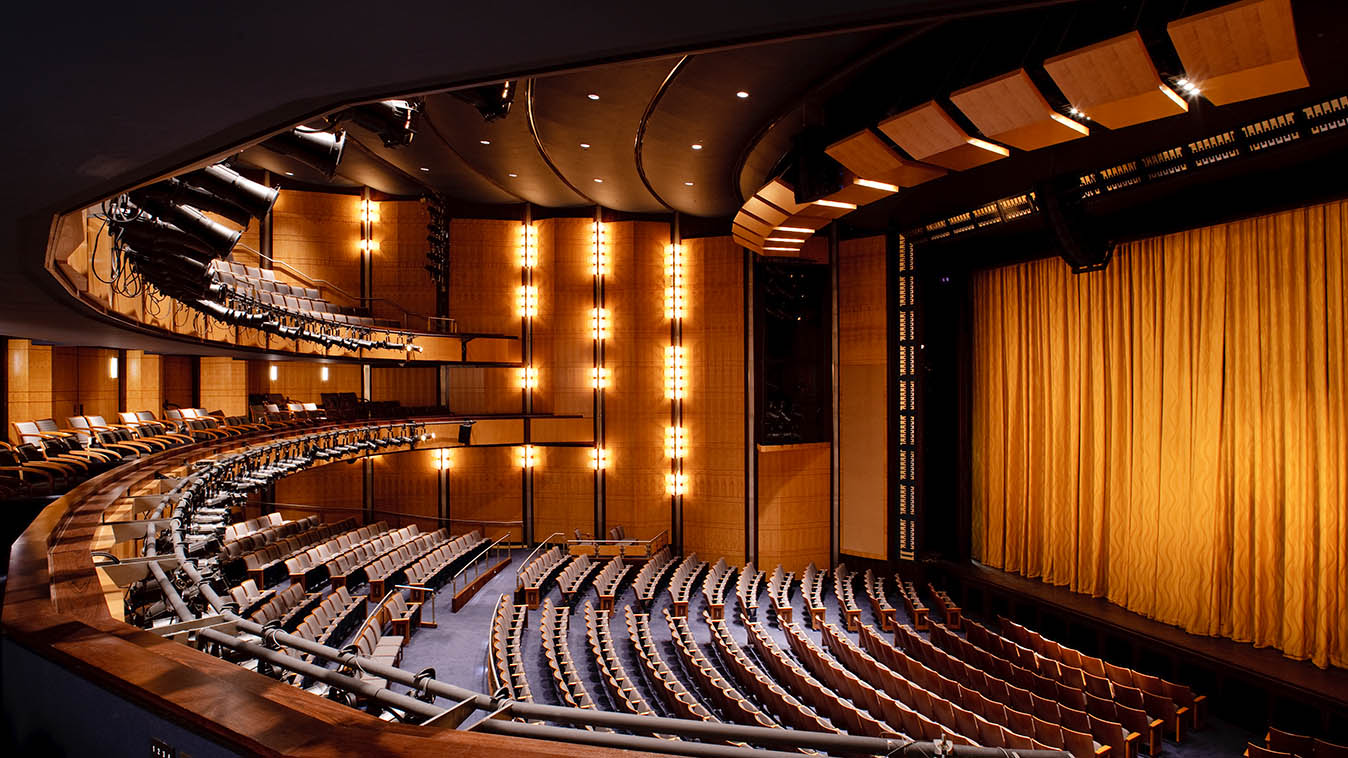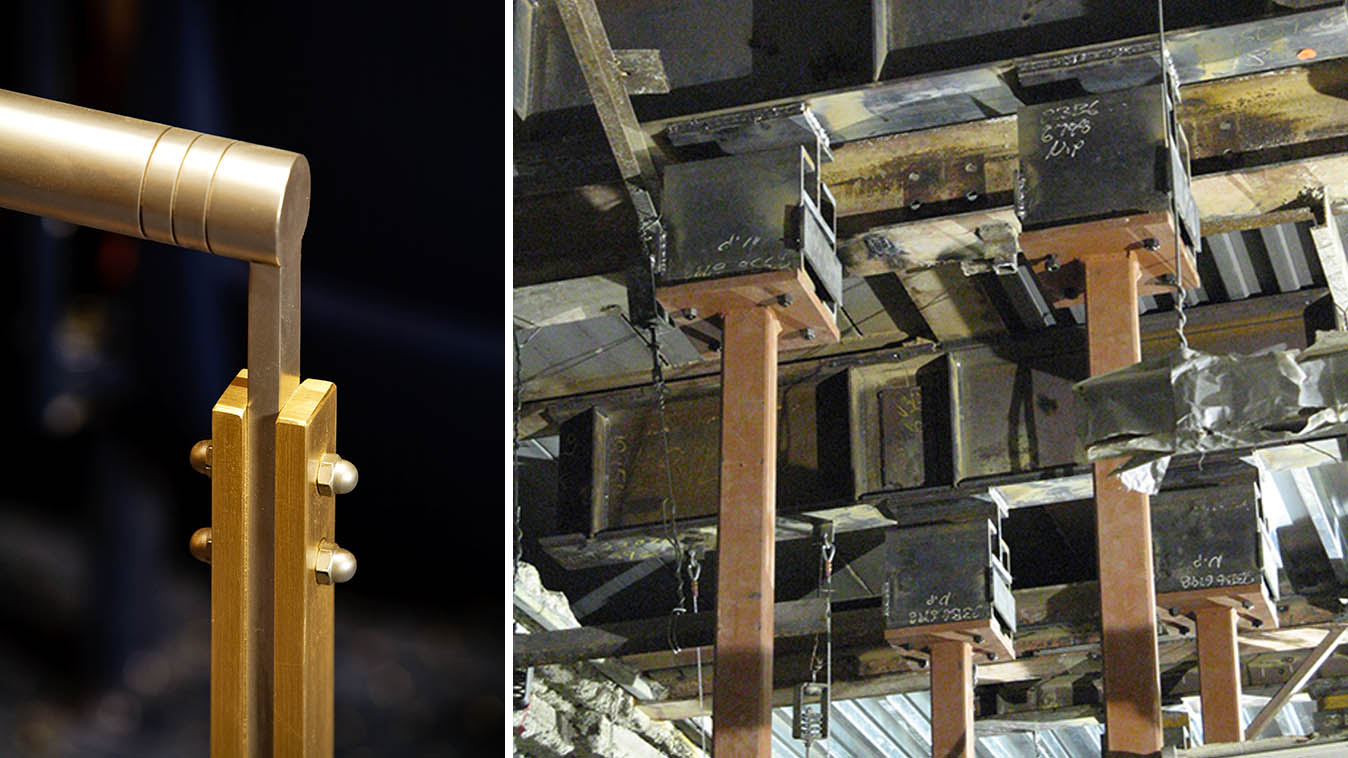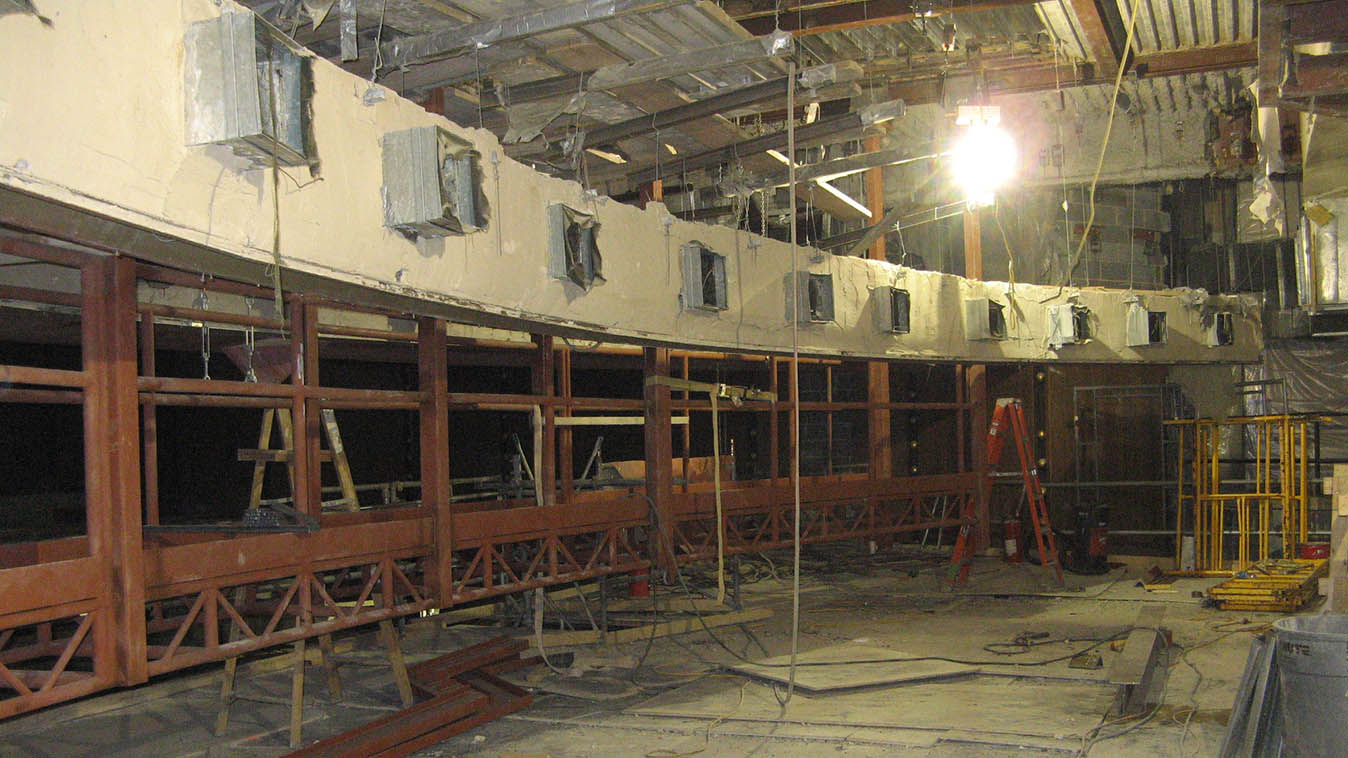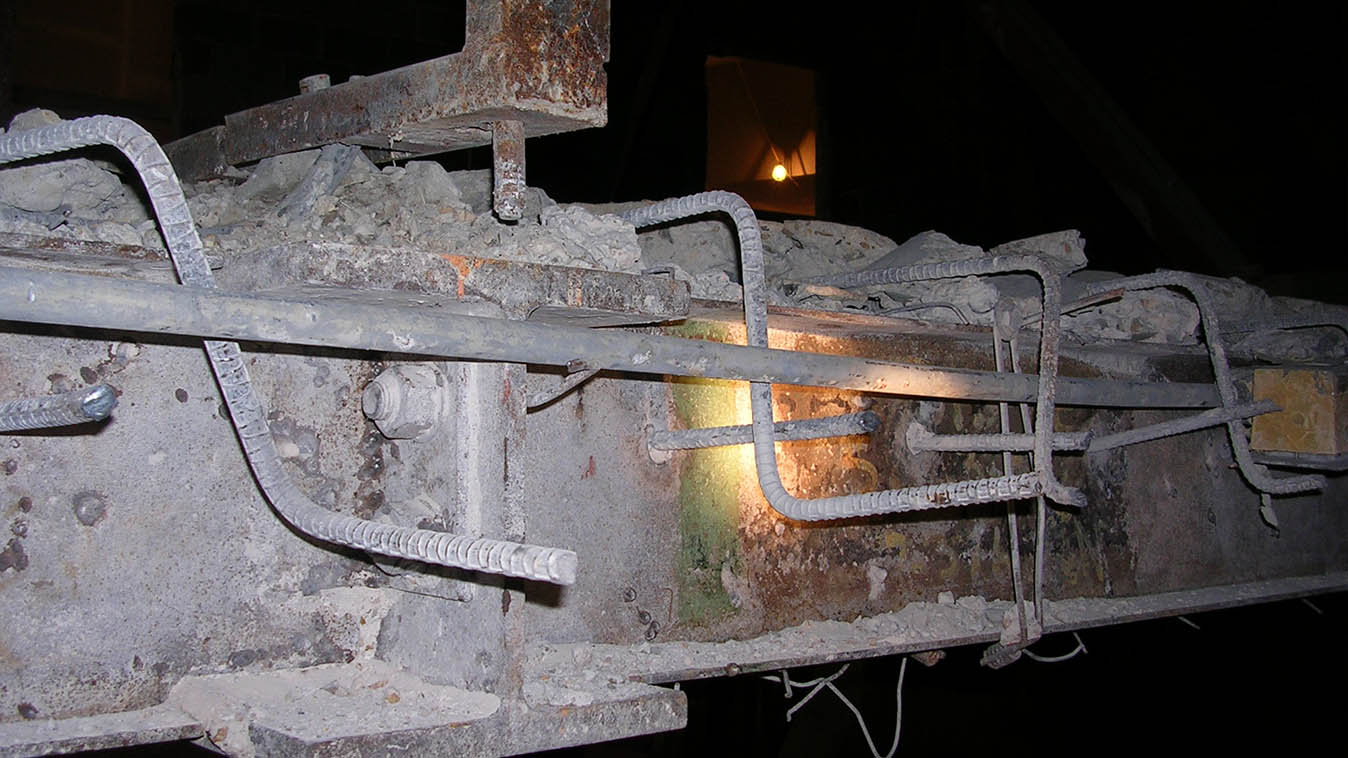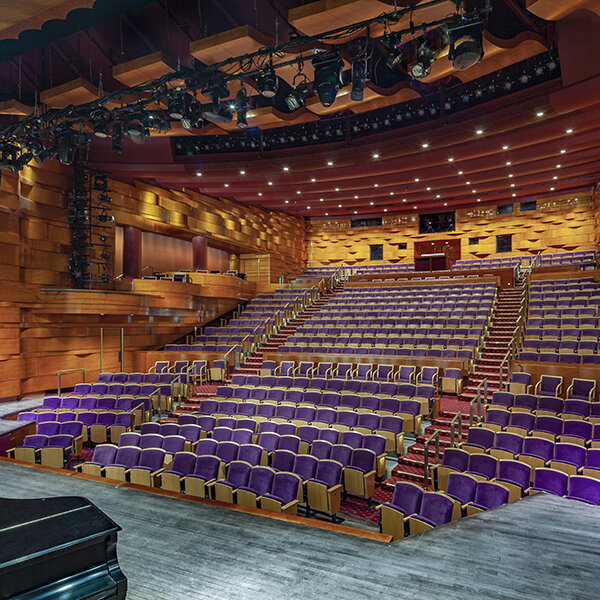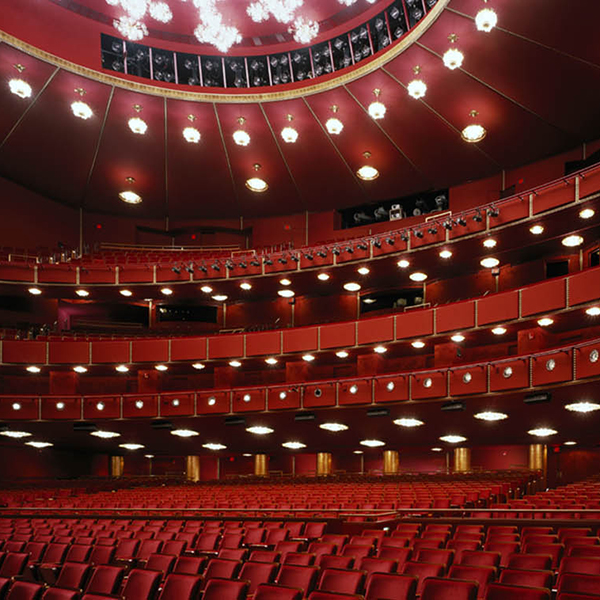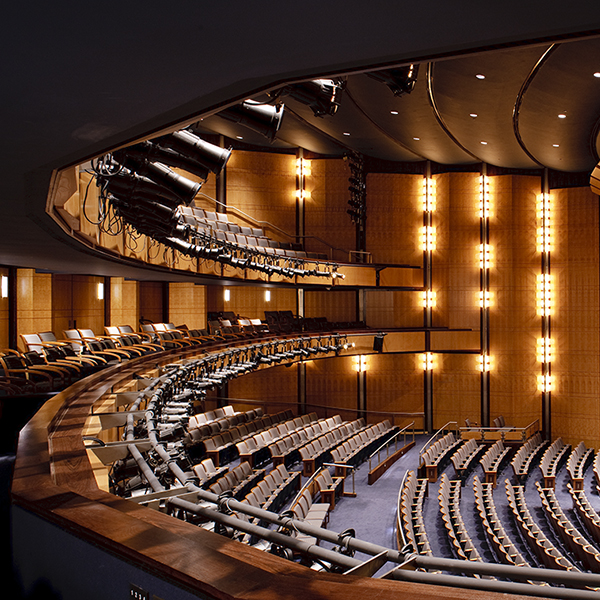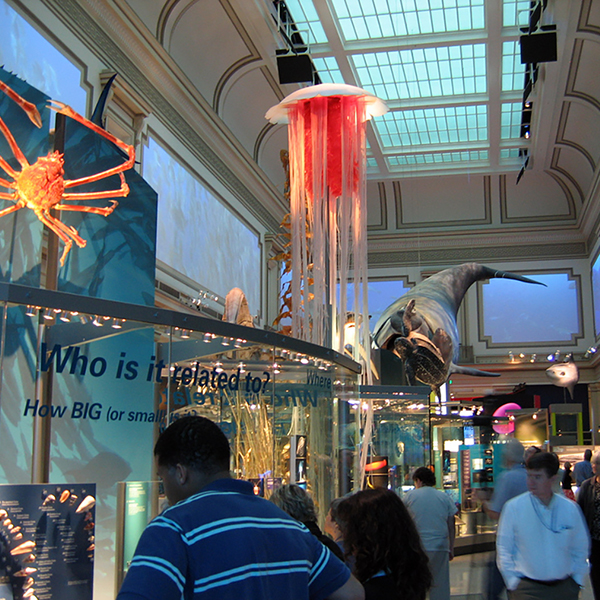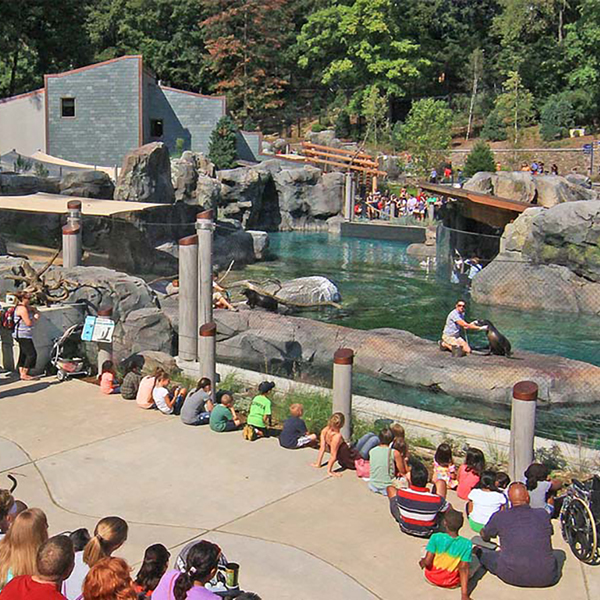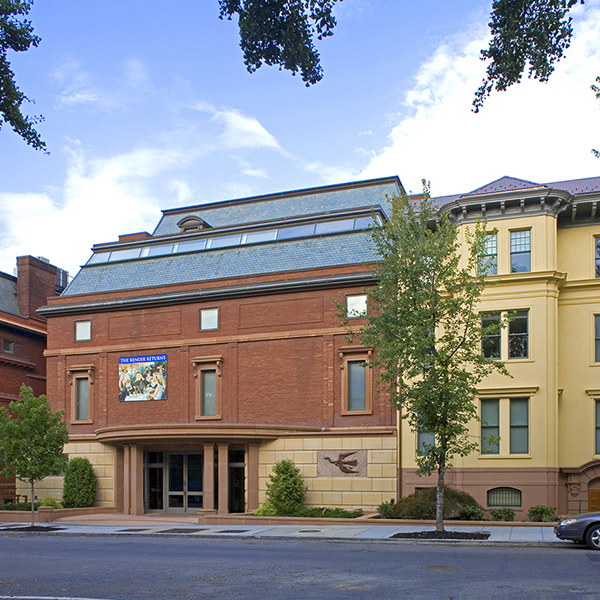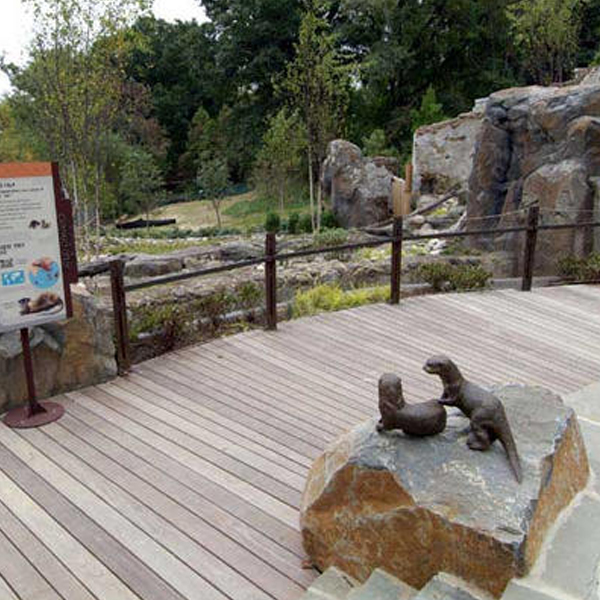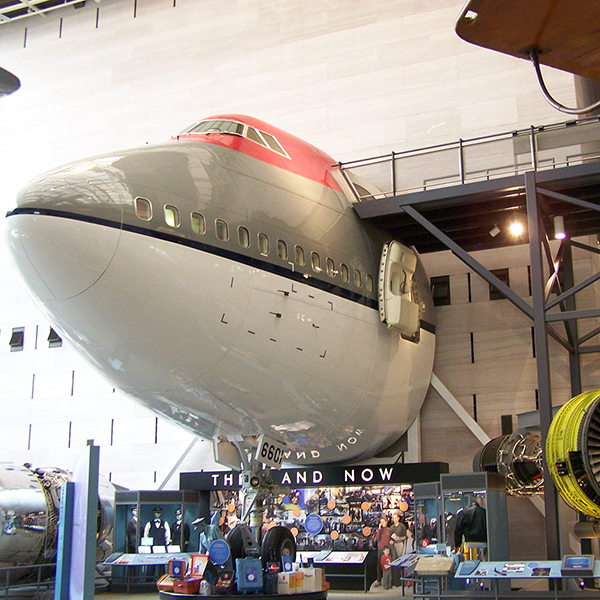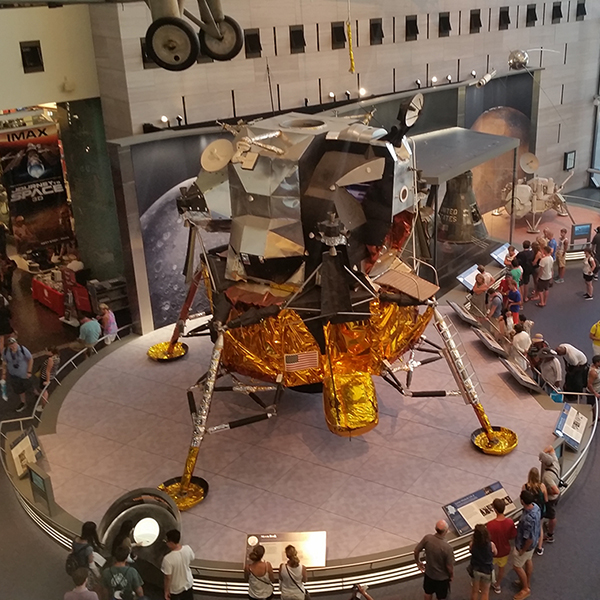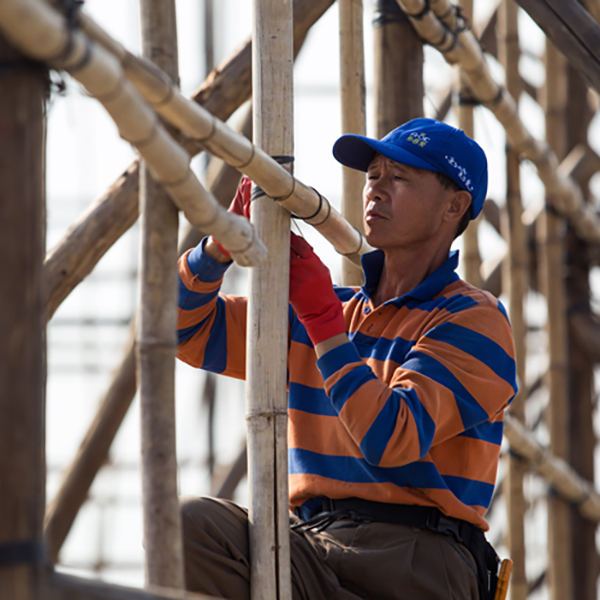The Kennedy Center Eisenhower Theater Renovation
The Kennedy Center was designed in 1971 with a sophisticated and successful structural-acoustic scheme to isolate performance spaces both from each other and from the outside (primarily aircraft noise). In the Eisenhower Theater, its room acoustics were enhanced by reshaping the forestage area and proscenium to improve reverberation time and eliminate echoes as well as dead spots on stage.
The theater was also increased to 1,166 seats with seating distributed for patrons in wheelchairs on all three levels. This required significant organizational and structural changes. A new cross-aisle was introduced at the orchestra level; box tier and balcony levels were extended forward to enhance the sense of intimacy by creating a softer line and sense of embrace around the audience.
Unlike many contemporary theaters where lighting, ductwork, and theater equipment remain exposed, the Kennedy Center wanted to retain the finished elegant approach while achieving high levels of technical flexibility. These elements, such as a new catwalk, theatrical lighting booms, balcony rails, and an all-new audio system were carefully integrated into the overall design. McMullan provided structural design for all of these elements along with the three-level proscenium, acoustical auditorium sidewalls, and new orchestra pit while still maintaining structural isolation.
Location
Washington, DC
Client
The John F. Kennedy Center for the Performing Arts
Architect/Engineer
Quinn Evans Architects
General Contractor
The Whiting-Turner Contracting Company
CULTURAL PROJECTS

