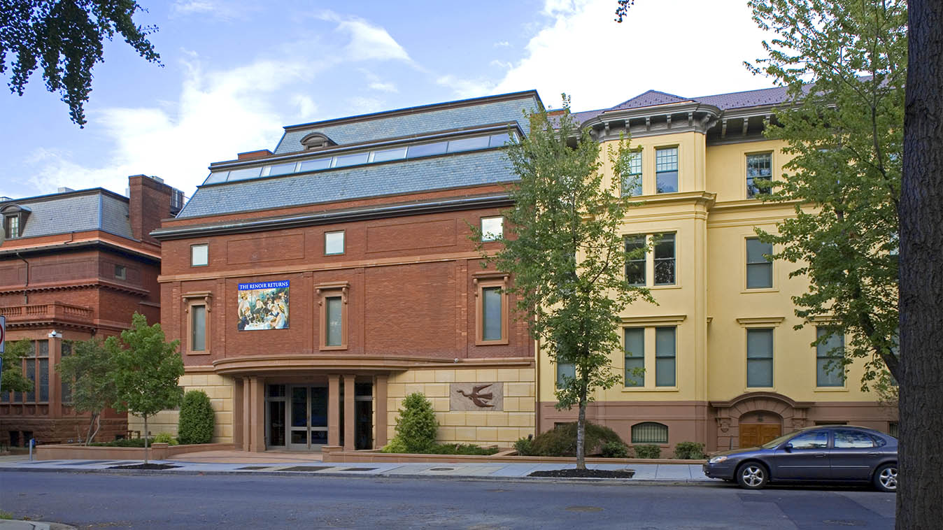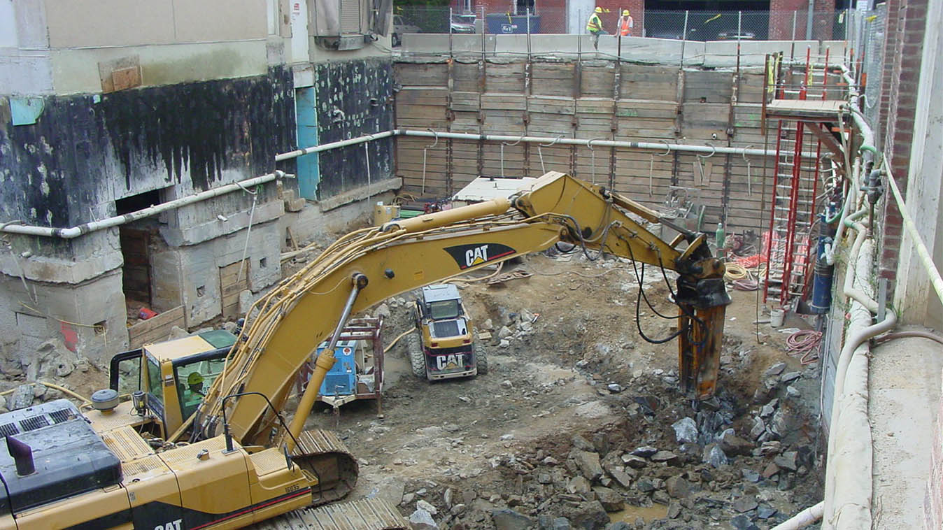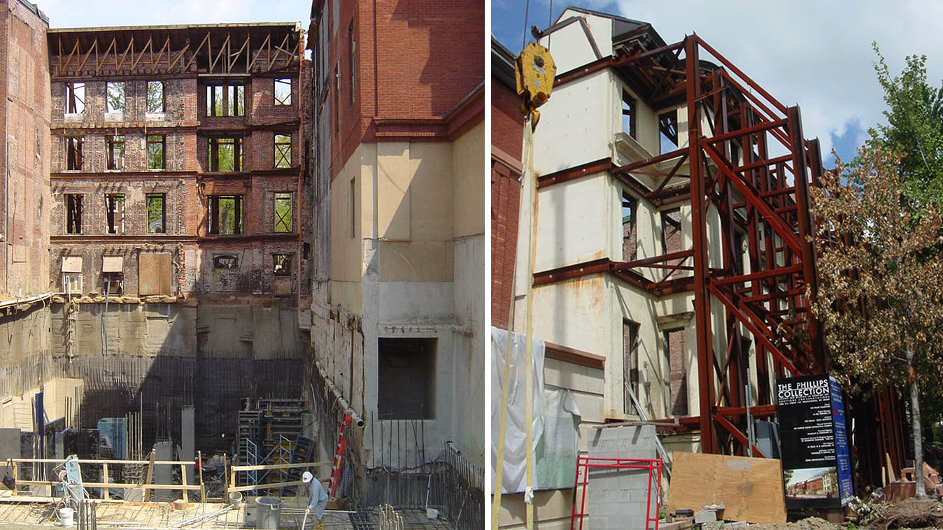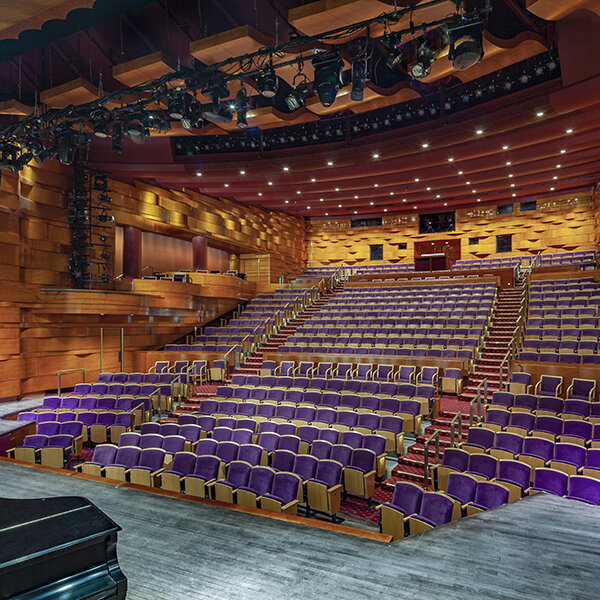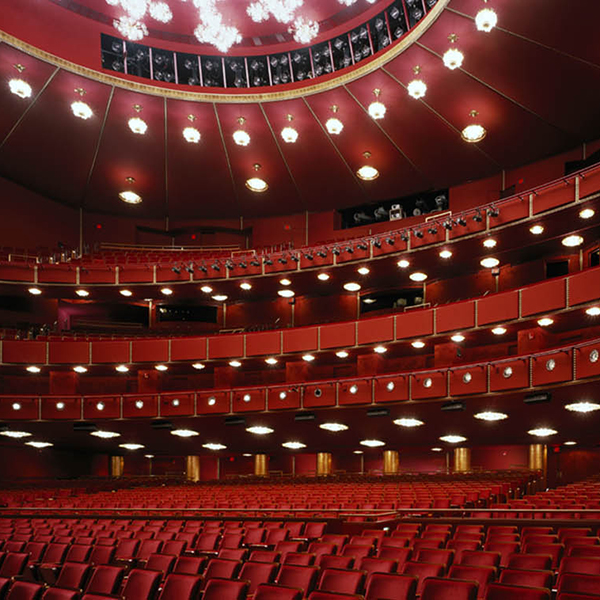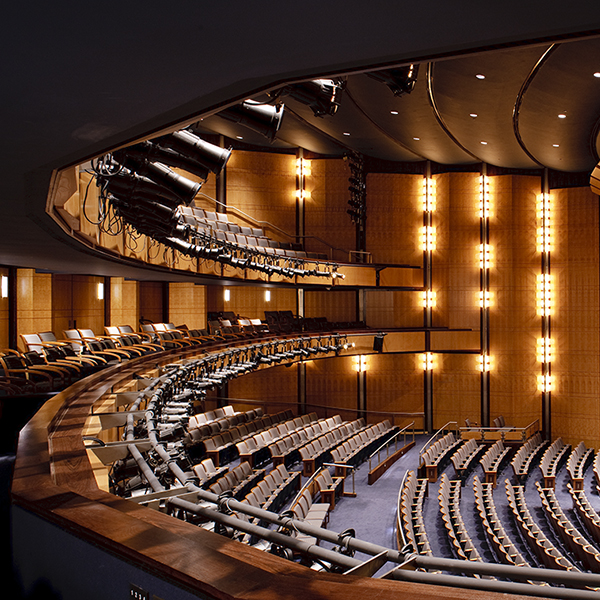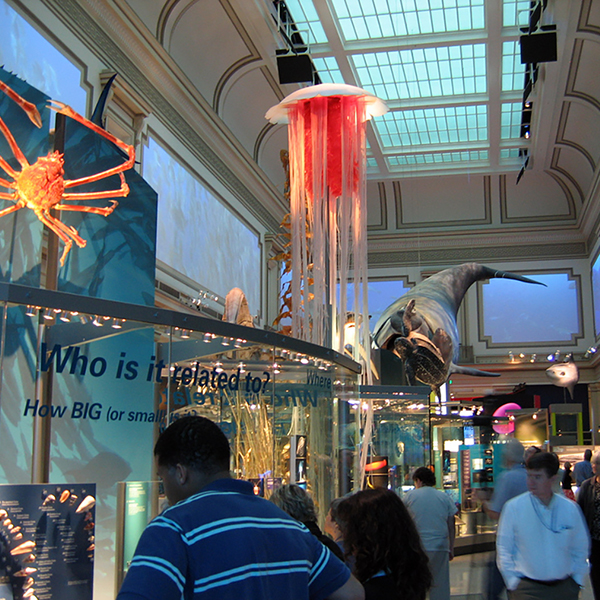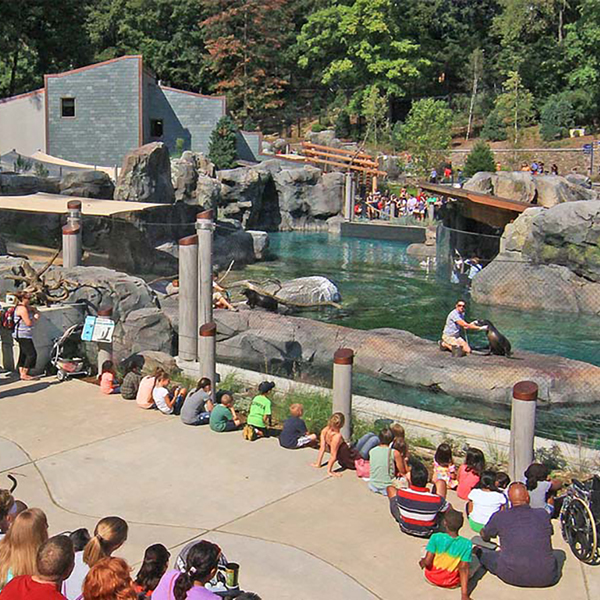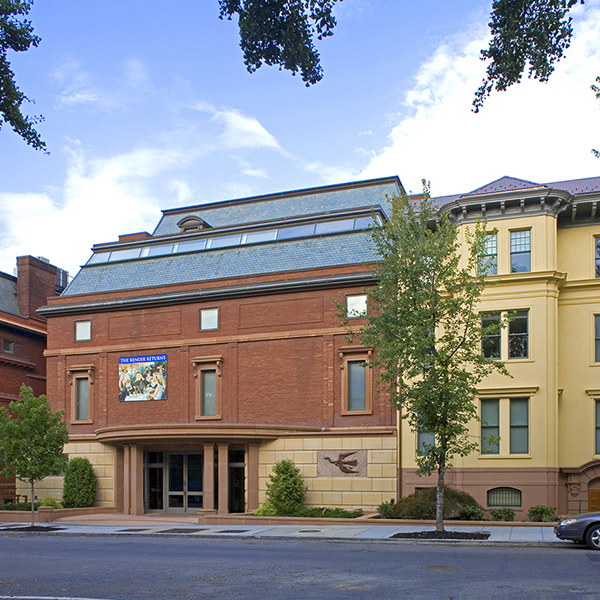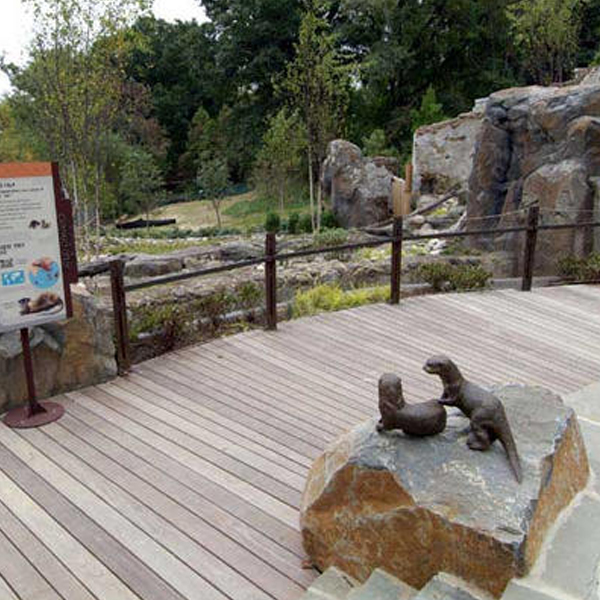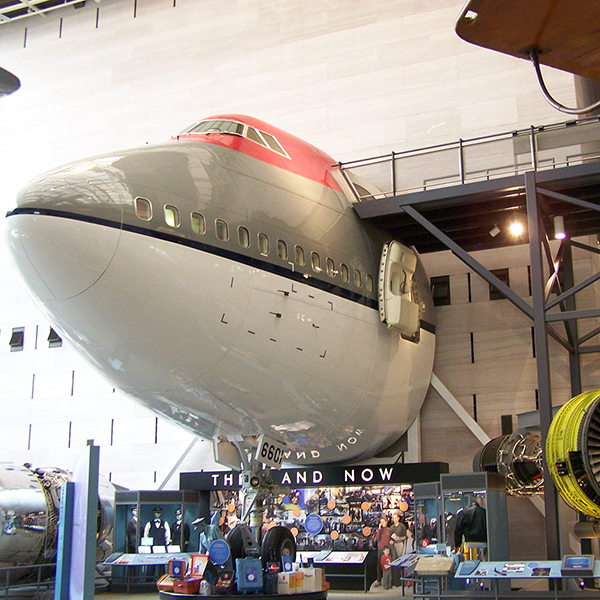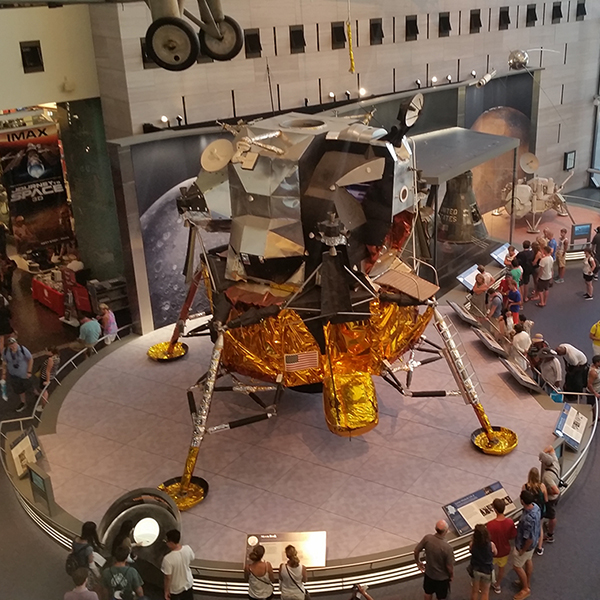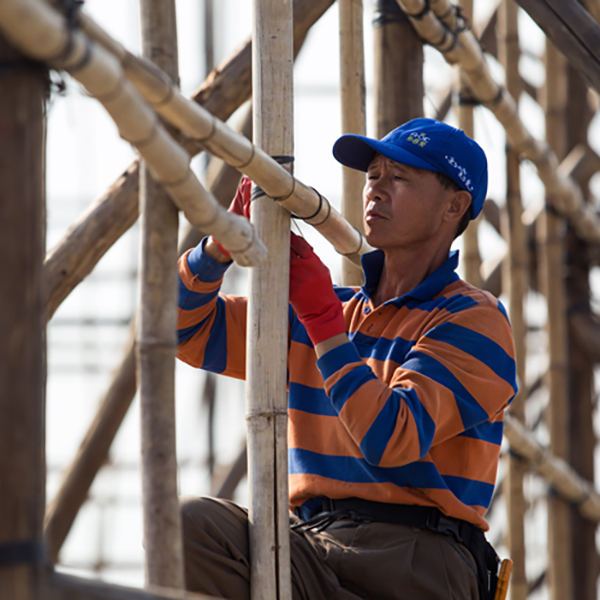The Phillips Collection Center Renovation/Expansion
This 48,200 SF expansion and addition to the existing museum work included an expansion from the existing museum to the adjacent apartment building where a six-level annex serves as a center for studying modern art. The expansion also included a new main entrance and reception lobby, cafe, gift shop, and 180-seat auditorium. The new auditorium and study areas are housed in two underground levels that extend outward under the alley.
Location
Washington, DC
Client
The Phillips Collection
Architect/Engineer
cox graae + spack architects
General Contractor
The Whiting-Turner Contracting Company
CULTURAL PROJECTS

