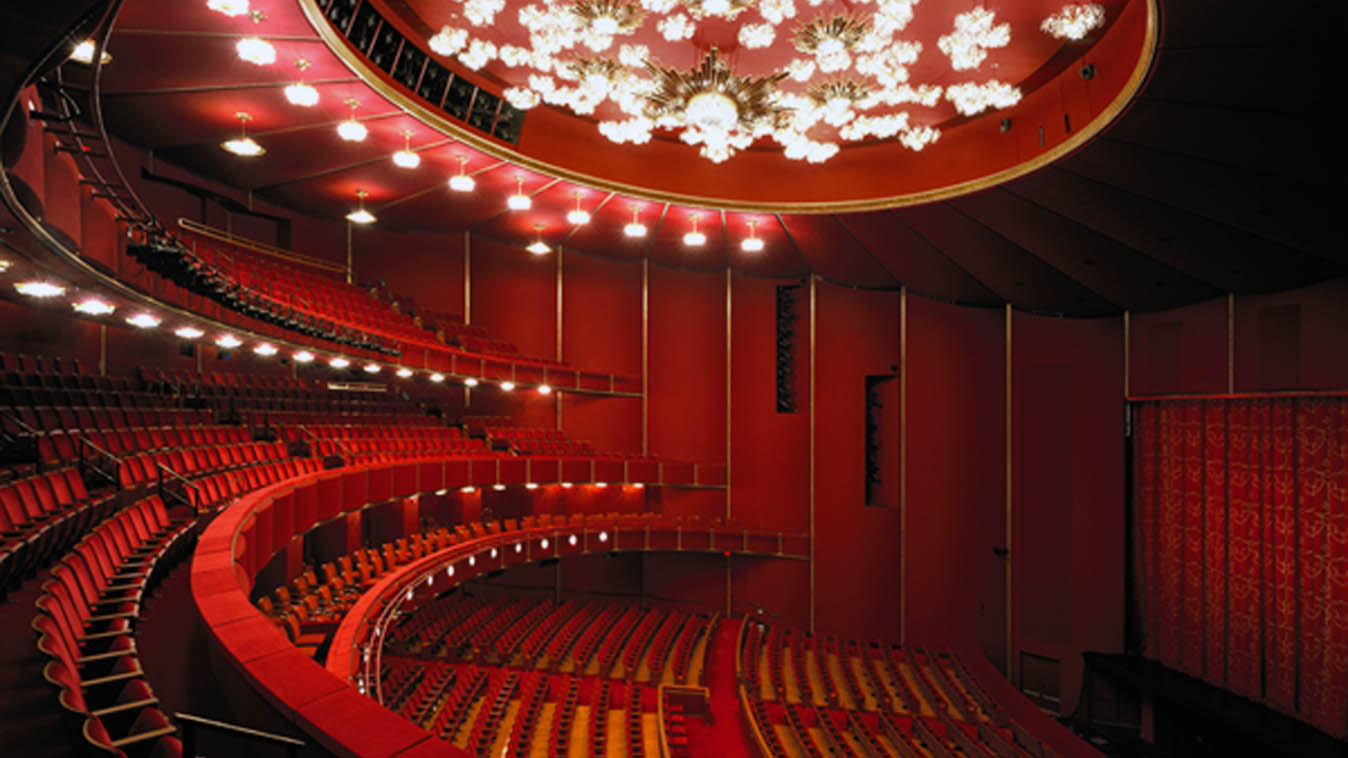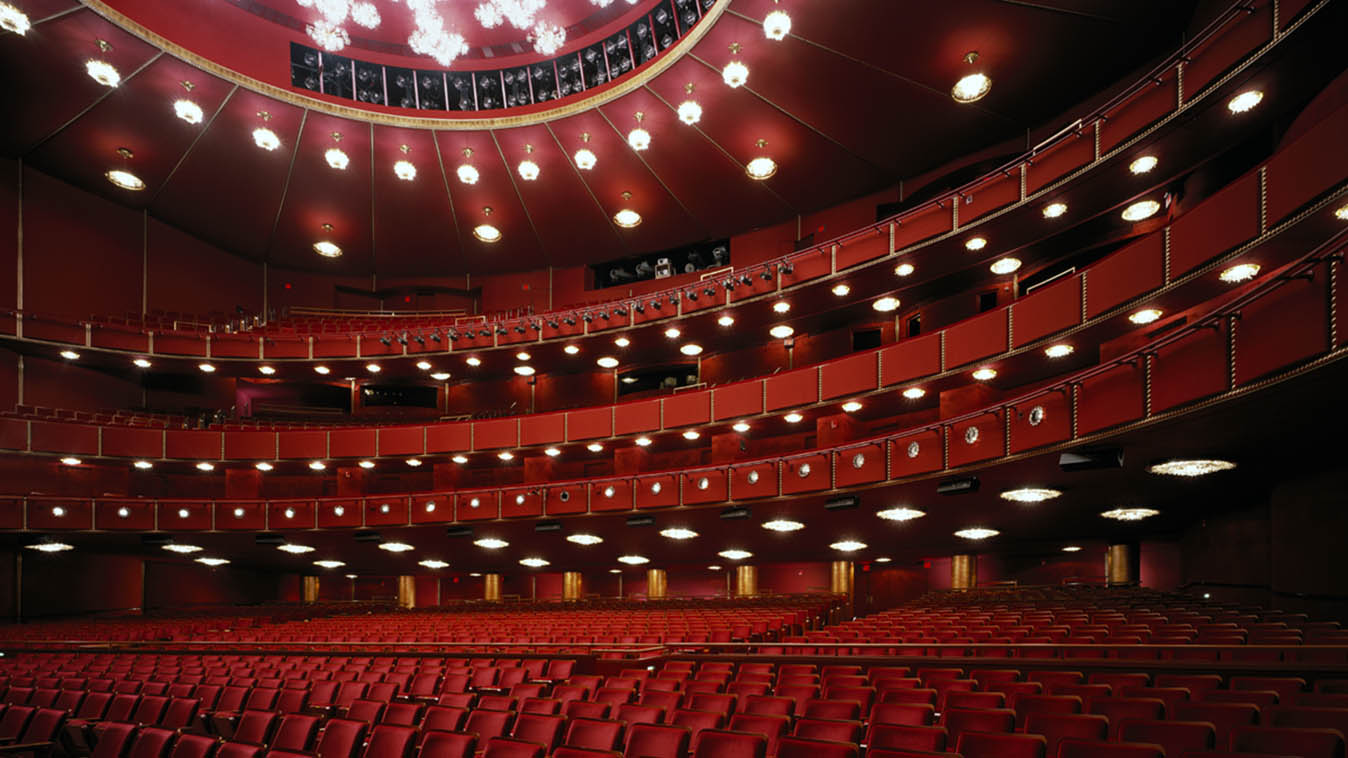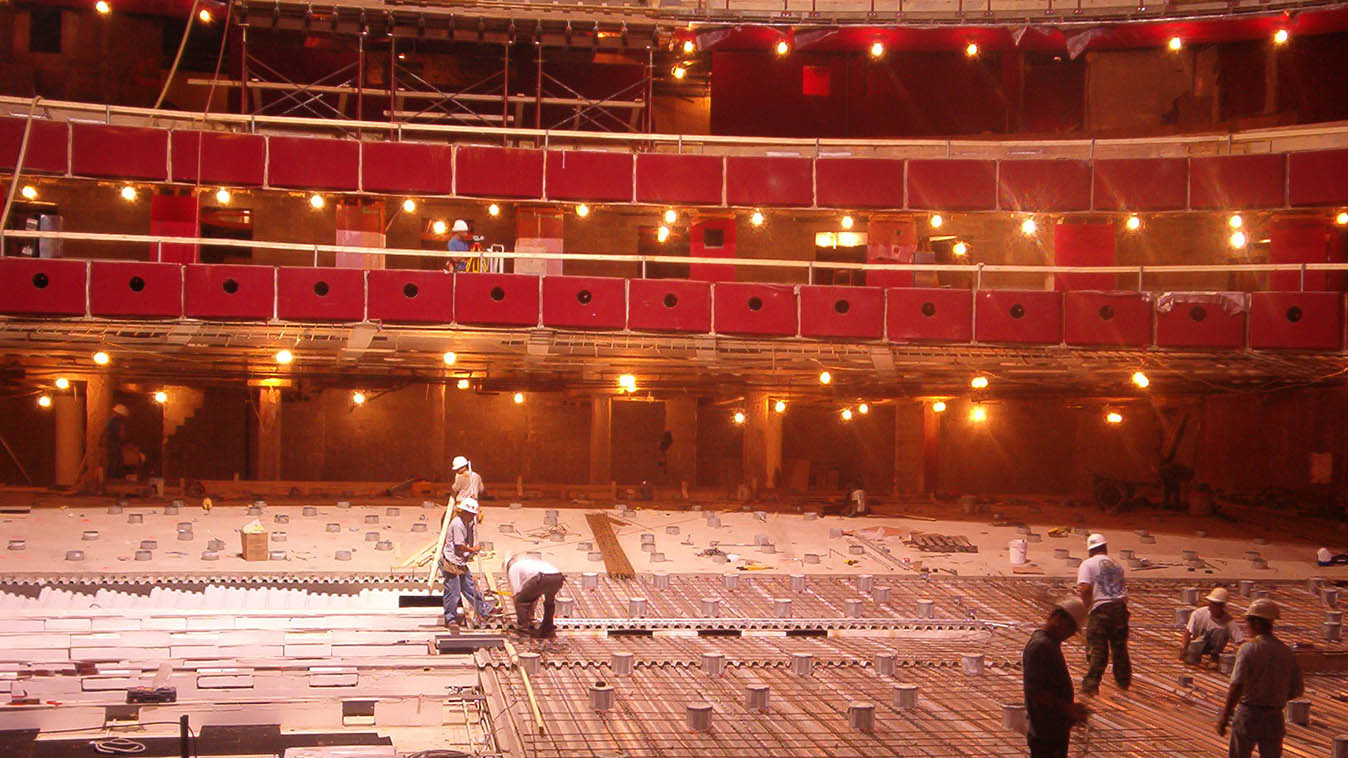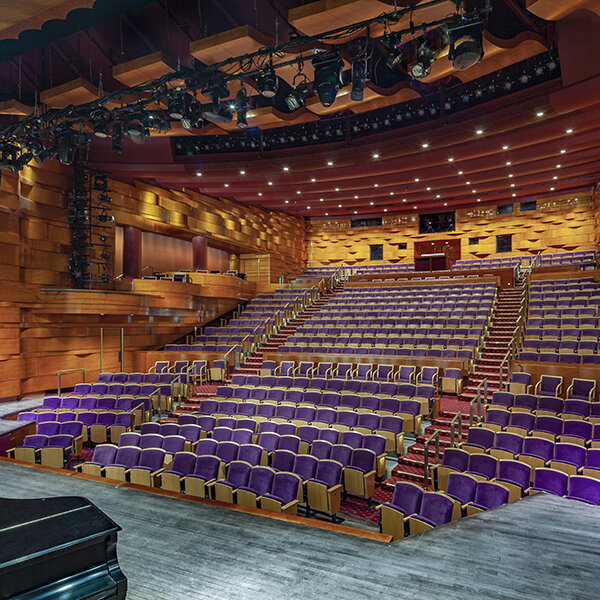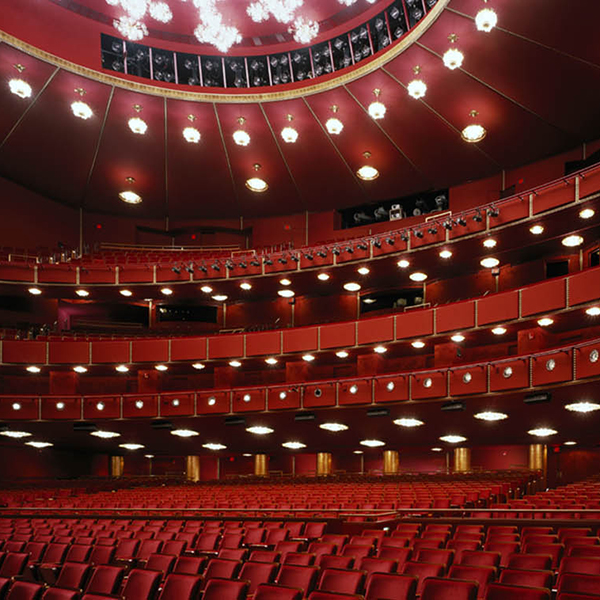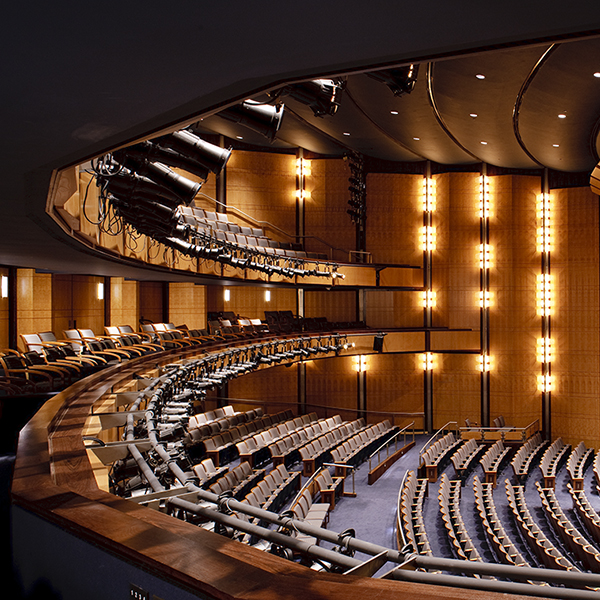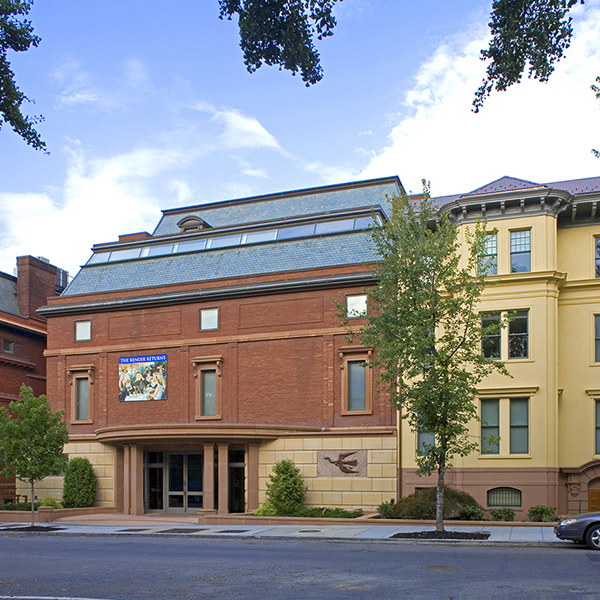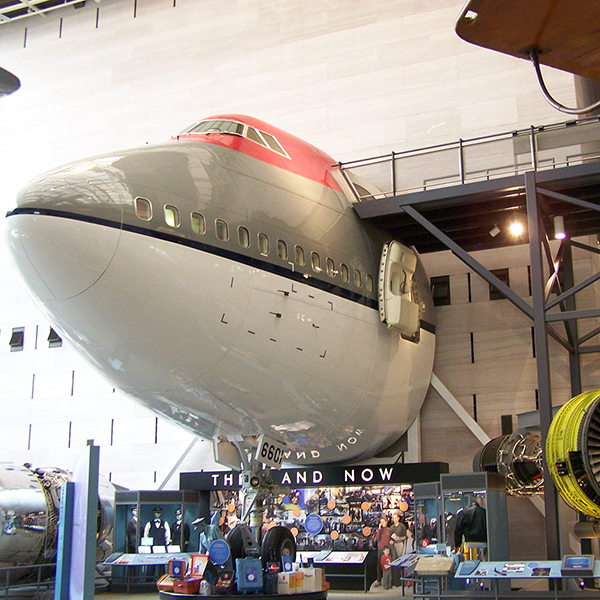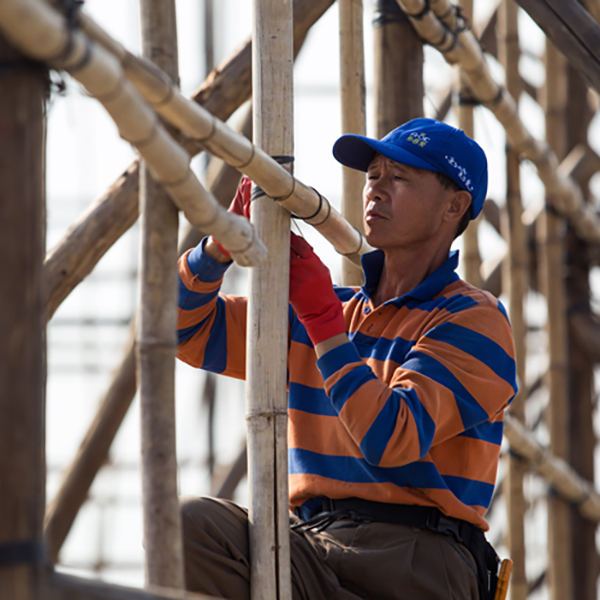The Kennedy Center Opera House Renovation
Renovation of the Opera House, the iconic centerpiece of the Kennedy Center, took a traditional historic preservation approach. The Kennedy Center was designed with a sophisticated and successful structural-acoustic scheme to isolate performance spaces both from each other and from the outside (primarily aircraft noise). All structural work had to maintain this isolation throughout the project to preserve its already excellent acoustical qualities.
Structural work included modification of the Orchestra Level to accommodate new sloping requirements. A new structural slab was placed on top of acoustical isolating pads on top of new CMU knee walls. The stage slab was extended to increase the performance area and provide more space for the orchestra below. North and south ramp slabs were structurally modified to satisfy ADA required slopes. North and south staircases at the Second Tier were structurally modified to reflect new ramps. Additional structural framing was provided in the speaker slots at both sides of the stage to support new amplifiers and speakers.
Renovation work also included a new elevator to service 40-foot, 56-foot, 69-foot, and 84-foot levels using the existing shaft and equipment room. The new elevator was designed to be compatible with existing elevators that were modernized in finish and mechanics.
Location
Washington, DC
Client
The John F. Kennedy Center for the Performing Arts
Architect/Engineer
Quinn Evans Architects
General Contractor
Clark Construction
CULTURAL PROJECTS

