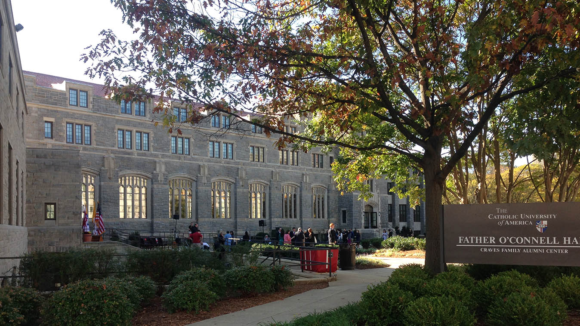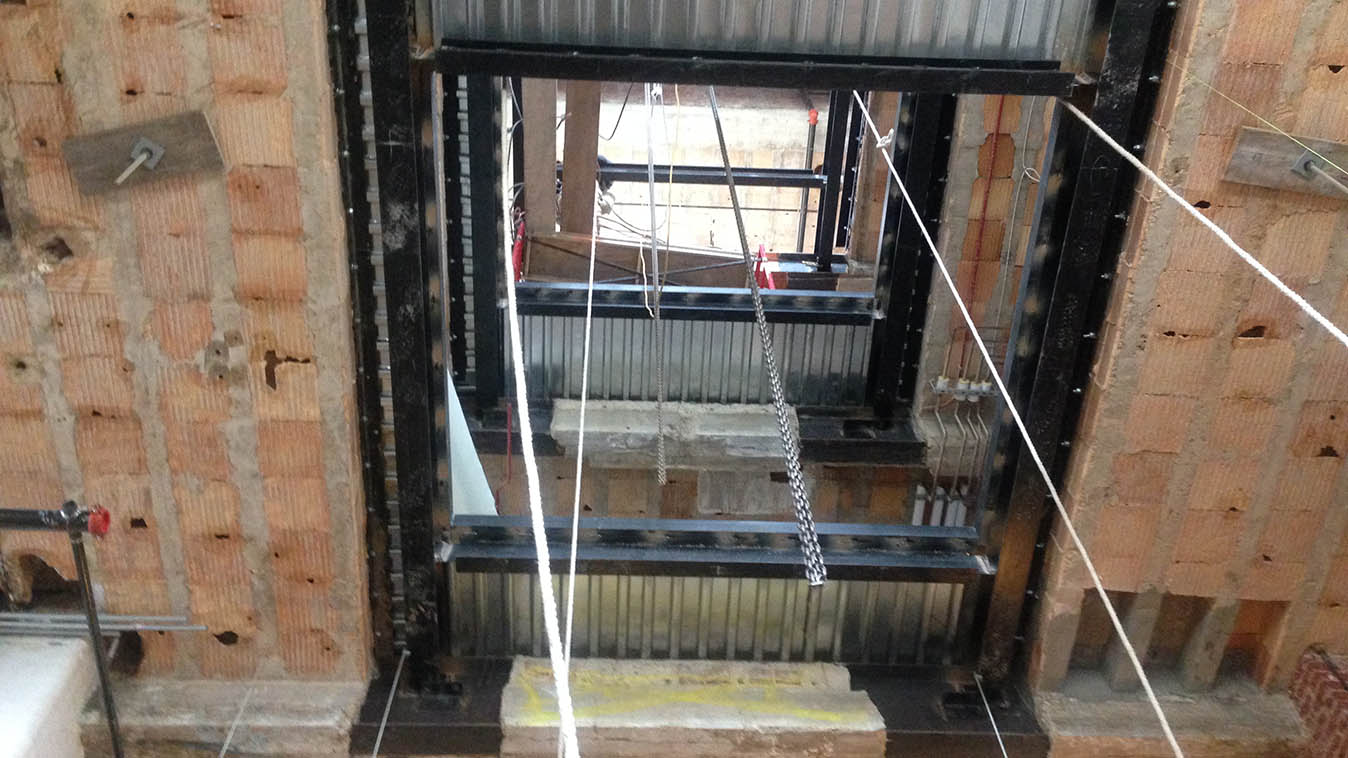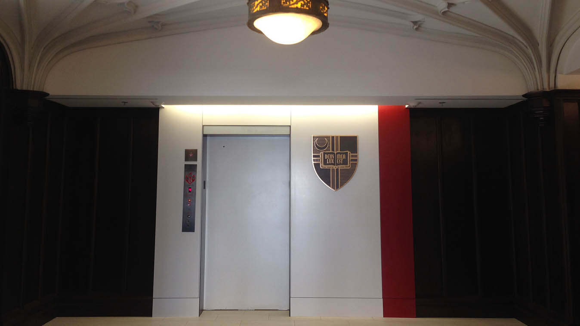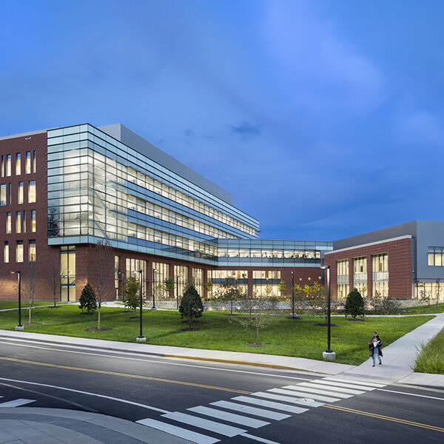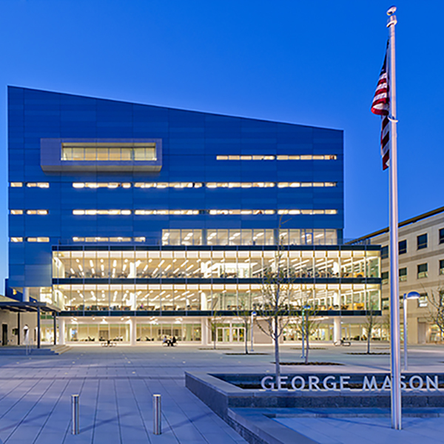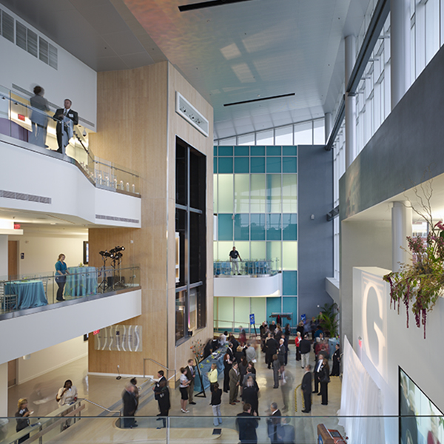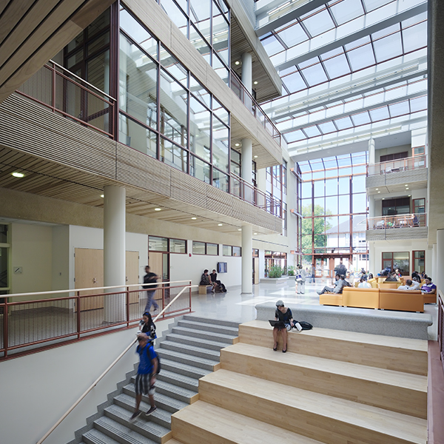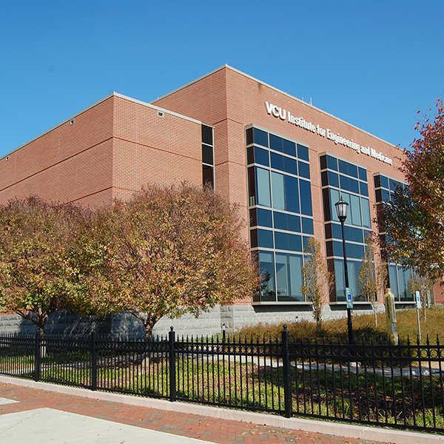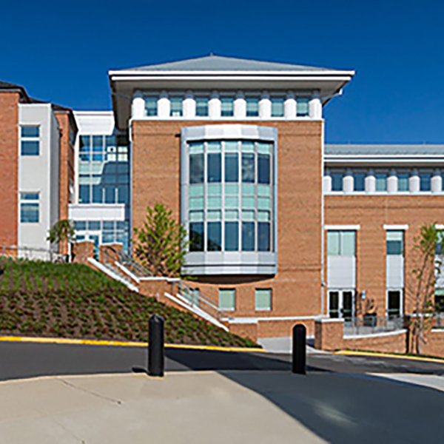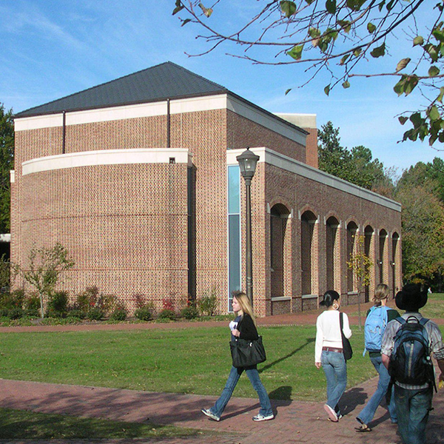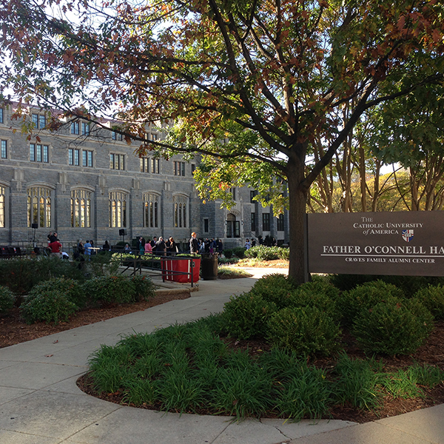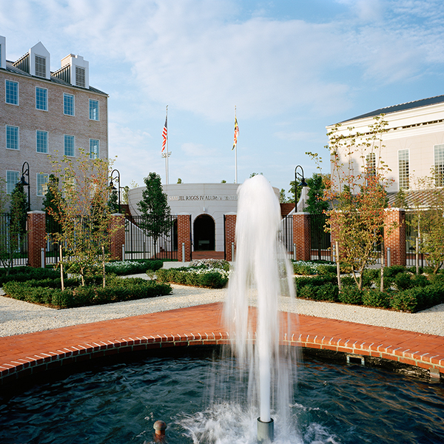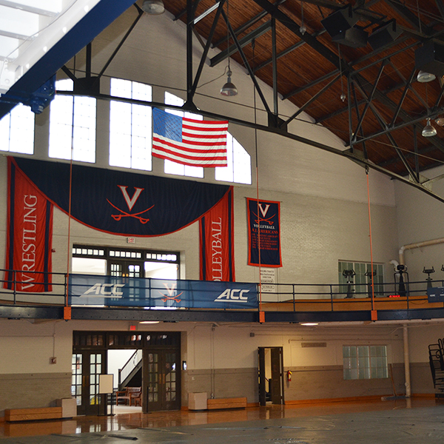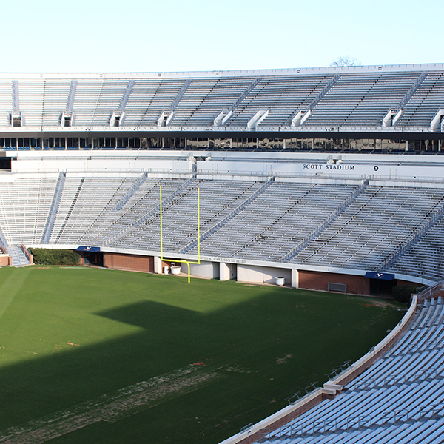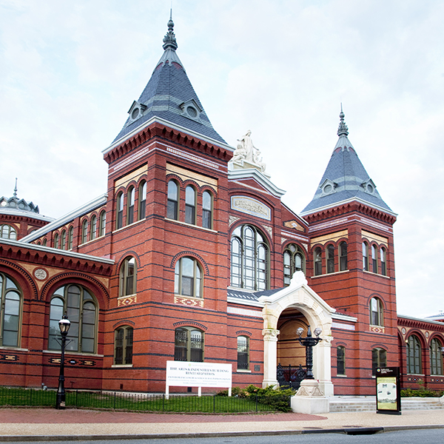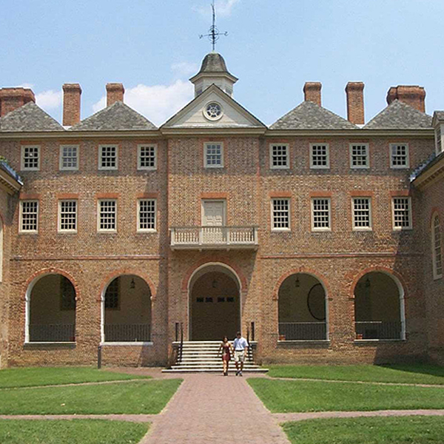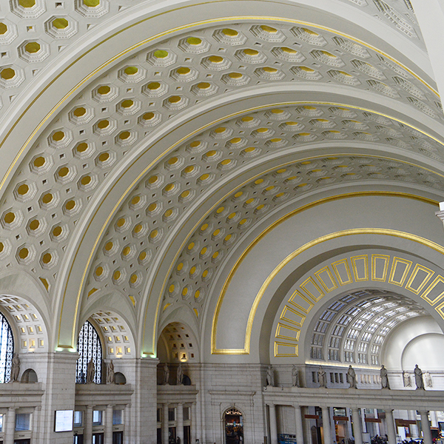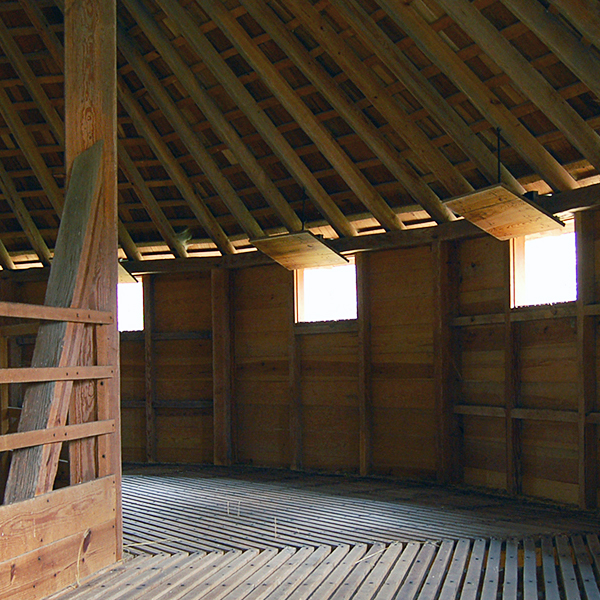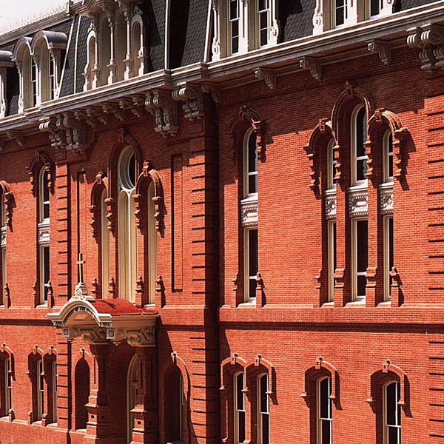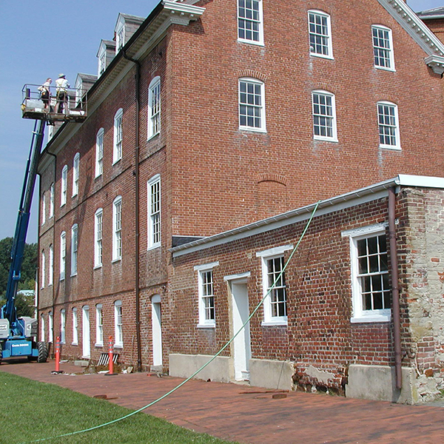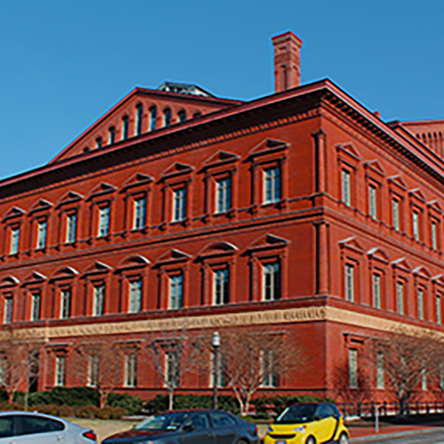CUA Father O'Connell Hall Historic Renovation
This project comprised the renovation of a banquet hall (circa 1914) and residential building for its re-use as an admissions building with academic offices and event spaces occupying 41,000 SF. A full survey of the existing structure and its conditions was conducted because the original construction documents were no longer available. Renovation involved installation of two new elevators within the original floor framing and a foundation system that required underpinning. The existing concrete joist and terra cotta floor systems were analyzed for heavier loads stemming from code requirements of the building's new use. Concrete repairs were made where the existing concrete structure was damaged and deteriorated. The building also required structural accommodations for mechanical and electrical upgrades, including new equipment loads and several openings in historic floors and load bearing walls. An event space of 6,900 SF was upgraded for new finishes and audio visual technology. The building exterior was modified for new entrance stairs and ADA accessible ramps.
Location
Washington, DC
Client
The Catholic University of America
Architect/Engineer
SmithGroup
General Contractor
Structure Tone
Awards
ENR Mid-Atlantic Best Project in Renovation/Restoration
NAIOP DC|MD Merit Award of Excellence for Best Renovations: Renovation/Adaptive Reuse - Historic Restoration
HIGHER ED PROJECTS
HISTORIC PROJECTS

